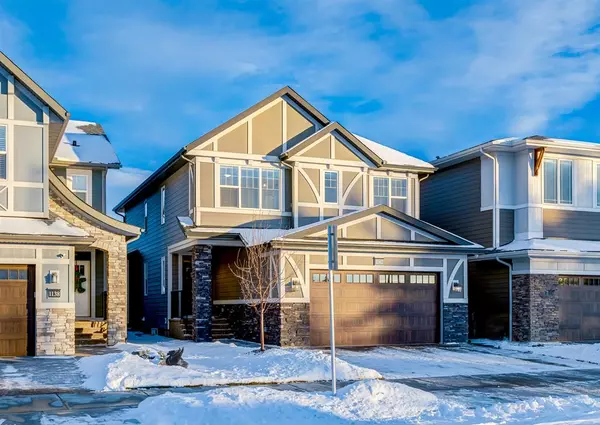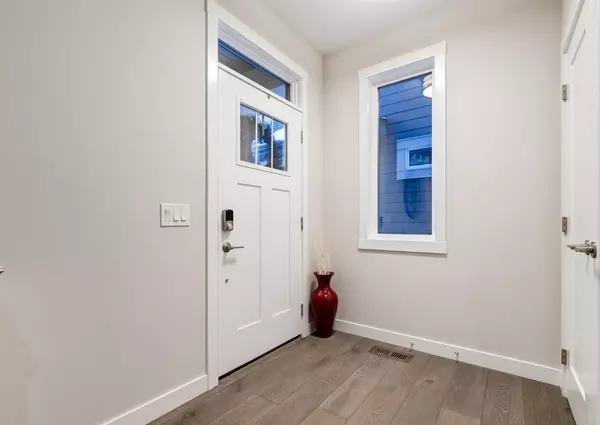For more information regarding the value of a property, please contact us for a free consultation.
1142 73 ST SW Calgary, AB T3H 3A9
Want to know what your home might be worth? Contact us for a FREE valuation!

Our team is ready to help you sell your home for the highest possible price ASAP
Key Details
Sold Price $987,500
Property Type Single Family Home
Sub Type Detached
Listing Status Sold
Purchase Type For Sale
Square Footage 2,443 sqft
Price per Sqft $404
Subdivision West Springs
MLS® Listing ID A2014943
Sold Date 12/28/22
Style 2 Storey
Bedrooms 4
Full Baths 3
Half Baths 1
HOA Fees $16/ann
HOA Y/N 1
Originating Board Calgary
Year Built 2019
Annual Tax Amount $6,431
Tax Year 2022
Lot Size 4,058 Sqft
Acres 0.09
Property Description
Welcome to this immaculate 4 bed, 3.5 bath home located in the desirable community of West Springs! Minutes from schools, parks, shopping, playgrounds, and so much more, this family-friendly neighbourhood is waiting for you to call it home. Upon entry, be greeted by rich engineered hardwood flooring and a modern open floorplan leading you to the spacious living room with tons of seating space for entertaining around the cozy fireplace and massive oversized windows brightening the room with natural light. The chef's kitchen is complete with all stainless steel appliances, a large kitchen island with a breakfast bar, a butler's pantry with quartz countertops and pullout cabinet drawers, an induction cooktop, an instant hot water dispenser, a reverse osmosis tap, and a water softener. Enjoy hosting dinner parties in the sizable dining room that can easily spill out to the expansive deck for seamless indoor-outdoor entertaining. To complete the main floor is an office with a built-in double desk with quartz counters, cabinets, and legal-sized filing drawers, a mud room with a standup freezer and extensive built-ins to keep even the busiest of families organized, and a powder room. Upstairs, you can escape to the Primary Suite boasting a luxurious 5 piece ensuite with double vanity and a soaking tub plus a huge walk-in closet with built-in organizers. Also on the upper level are two more sizable bedrooms both with mountain views and built-in closet organizers, a 4 piece Jack & Jill bathroom, the laundry room, and a bonus room perfect for family movie/game night. Descend to the lower level to find a fully-equipped gym with rubber flooring, walled mirrors, and glass wall and doors, a fourth bedroom with a walk-in closet, 4 piece bathroom, and a family room. The fully fenced backyard has a massive deck with plenty of room for patio furniture and a BBQ plus grassy space for the family to run around and play. The double-attached garage is complete with significant built-ins and a workbench. Some additional features include AC, professionally installed irrigation in the front and back yard, high definition security cameras on all sides of the home, a radon system, a paved area for garbage bins and a shed at the side of the house, blinds on all the windows, and amazing neighbours on both sides. Don't miss your chance to call this incredible place home! Book your showing today!
Location
Province AB
County Calgary
Area Cal Zone W
Zoning R-1s
Direction W
Rooms
Other Rooms 1
Basement Finished, Full
Interior
Interior Features Breakfast Bar, Built-in Features, Ceiling Fan(s), Closet Organizers, Double Vanity, Kitchen Island, Open Floorplan, Recessed Lighting, Soaking Tub, Storage, Walk-In Closet(s)
Heating Forced Air, Natural Gas
Cooling Central Air
Flooring Carpet, Hardwood, Other, Tile
Fireplaces Number 1
Fireplaces Type Gas, Stone
Appliance Built-In Oven, Central Air Conditioner, Dishwasher, Dryer, Freezer, Garage Control(s), Induction Cooktop, Microwave, Range Hood, Refrigerator, Washer, Window Coverings, Wine Refrigerator
Laundry Laundry Room, Upper Level
Exterior
Parking Features Double Garage Attached, Driveway
Garage Spaces 2.0
Garage Description Double Garage Attached, Driveway
Fence Fenced
Community Features Park, Schools Nearby, Playground, Sidewalks, Street Lights, Shopping Nearby
Amenities Available Other
Roof Type Asphalt Shingle
Porch Deck
Lot Frontage 36.09
Total Parking Spaces 4
Building
Lot Description Back Yard, Landscaped, Street Lighting, Rectangular Lot, Views
Foundation Poured Concrete
Architectural Style 2 Storey
Level or Stories Two
Structure Type Composite Siding,Stone,Wood Frame
Others
Restrictions None Known
Tax ID 76739423
Ownership Private
Read Less
GET MORE INFORMATION




