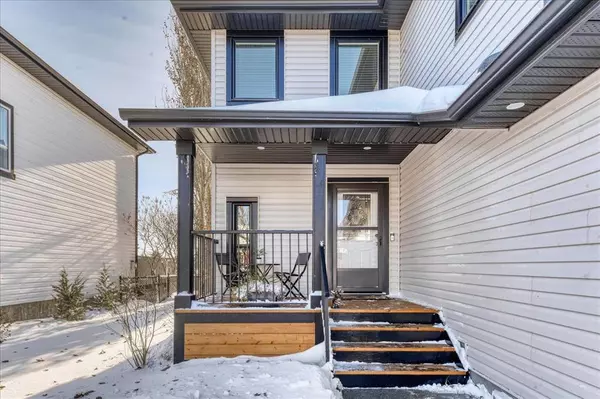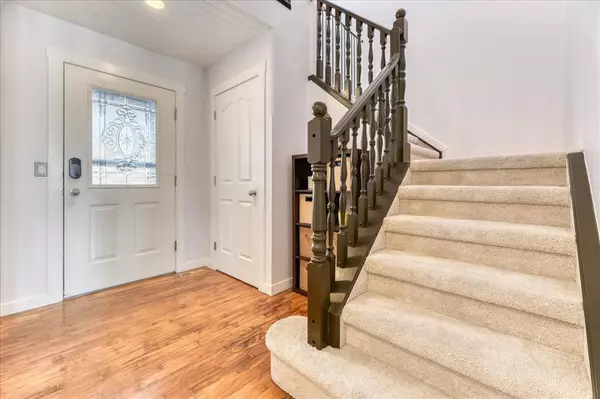For more information regarding the value of a property, please contact us for a free consultation.
71 Hillview RD Strathmore, AB T1P 1T9
Want to know what your home might be worth? Contact us for a FREE valuation!

Our team is ready to help you sell your home for the highest possible price ASAP
Key Details
Sold Price $484,900
Property Type Single Family Home
Sub Type Detached
Listing Status Sold
Purchase Type For Sale
Square Footage 1,867 sqft
Price per Sqft $259
Subdivision Hillview Estates
MLS® Listing ID A2011634
Sold Date 12/30/22
Style 2 Storey
Bedrooms 3
Full Baths 3
Half Baths 1
Originating Board Calgary
Year Built 2002
Annual Tax Amount $4,009
Tax Year 2022
Lot Size 9,041 Sqft
Acres 0.21
Property Description
WELCOME HOME! Stunning well maintained 2 storey with beautiful large landscaped yard. Recent updates include front and back deck, garage door and new windows. The main floor offers lots of natural light with the abundance of windows. Spacious living room with gas fireplace. The white kitchen. with wood counters and stainless steel appliances is open to the eating area and lets you look out the beautiful mature backyard. Main floor laundry. Upstairs has 3 generous sized bedrooms including the primary with walk in closet and 3 piece ensuite. The bonus room adds extra space for family movie nights. Fully finished lower level with large rec room/flex space, office and bathroom. And did you SEE that backyard!!! Oh my- room for ALL your outdoor gathering and BBQs This home back onto a terrific local walking path. Exceptional value!
Location
Province AB
County Wheatland County
Zoning R1
Direction N
Rooms
Basement Finished, Full
Interior
Interior Features Ceiling Fan(s), Kitchen Island, No Smoking Home, Open Floorplan, Walk-In Closet(s), Wood Counters
Heating Forced Air, Natural Gas
Cooling None
Flooring Carpet, Hardwood, Tile
Fireplaces Number 1
Fireplaces Type Gas
Appliance Dishwasher, Dryer, Electric Stove, Refrigerator, Washer
Laundry Main Level
Exterior
Parking Features Double Garage Attached
Garage Spaces 2.0
Garage Description Double Garage Attached
Fence Fenced
Community Features Golf, Schools Nearby, Sidewalks, Street Lights, Shopping Nearby
Roof Type Asphalt Shingle
Porch Deck, Front Porch
Lot Frontage 54.99
Total Parking Spaces 4
Building
Lot Description Back Yard, Backs on to Park/Green Space, Front Yard, Lawn, Garden, Landscaped
Foundation Poured Concrete
Architectural Style 2 Storey
Level or Stories Two
Structure Type Stone,Vinyl Siding,Wood Frame
Others
Restrictions Utility Right Of Way
Tax ID 75628077
Ownership Private
Read Less
GET MORE INFORMATION




