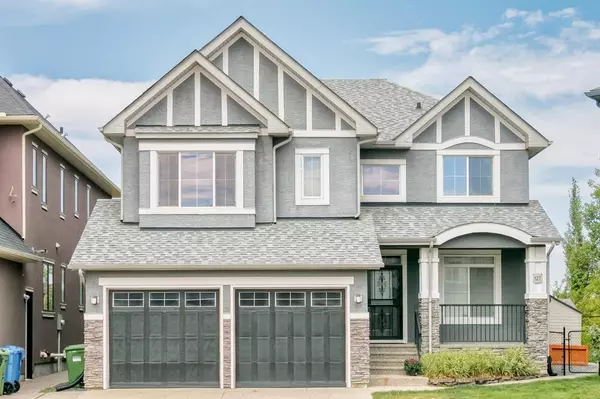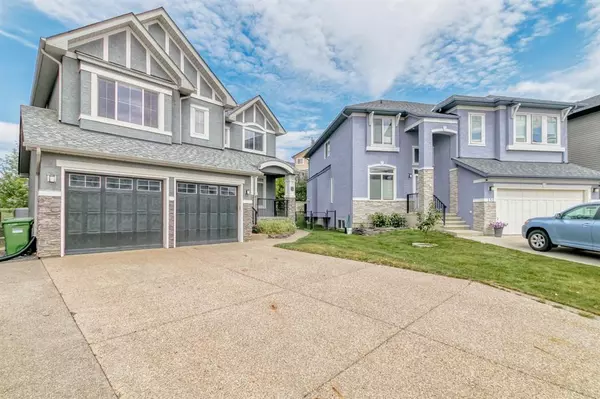For more information regarding the value of a property, please contact us for a free consultation.
127 Panatella VW NW Calgary, AB T3K 0N4
Want to know what your home might be worth? Contact us for a FREE valuation!

Our team is ready to help you sell your home for the highest possible price ASAP
Key Details
Sold Price $935,000
Property Type Single Family Home
Sub Type Detached
Listing Status Sold
Purchase Type For Sale
Square Footage 2,927 sqft
Price per Sqft $319
Subdivision Panorama Hills
MLS® Listing ID A2016467
Sold Date 12/30/22
Style 2 Storey
Bedrooms 6
Full Baths 4
Half Baths 1
HOA Fees $21/ann
HOA Y/N 1
Originating Board Calgary
Year Built 2009
Annual Tax Amount $6,195
Tax Year 2022
Lot Size 6,598 Sqft
Acres 0.15
Property Description
Welcome to 127 Panatella View (backs on to the breathtaking ravine)! The perfect 6 BEDROOM, 4.5 BATHROOM family home has everything on your wish list! Luxurious Executive Estates family home located in desirable Panorama Hills in a highly safe & quiet cul-de-sac. This home features 3,800 sq.ft. of living space with a fully developed basement, air conditioning, main floor office, double garage & is fully developed top to bottom. With attractive curb appeal, you are greeted with a welcoming porch with a bench awaiting your company; custom wrought-iron door for extra security and adds a majestic feel at the same time. Upon entry of the home, you are welcomed with high soaring ceilings. Main floor consists of a private office with double French doors; an open concept formal dining room with versatility of being your children’s playroom, piano/music room, and whatever your lifestyle desires! Living room accented by a modern mosaic fireplace with open concept flowing to a gourmet kitchen with a gigantic granite centre island and spacious nook. This Chef's Kitchen has an abundance of sleek cabinetry and pots/pans drawers, upgraded appliances, 6 burner gas stove, and bar fridge. This extraordinary gourmet kitchen is perfect for the chef and for grand entertaining! The walk-through pantry has enough space to stock your family up for a year! Pantry walk throughs into a large mud/laundry room. Tall high windows offer fantastic views of the beautiful greenspace and ravine from every angle of the main floor. You are taken up to the 2nd storey with wrought iron spindle railing to a loft/flex area, 3 large bedrooms, 2 additional full bathrooms, and a royal-sized master bedroom with 2 expansive walk-in closets, dual granite vanity sinks, spa soaker tub, and a luxurious steam-like shower with custom spray jets! Yes, there are 4 Bedrooms and 3 bathrooms upstairs!!! The fully developed basement features 9’ceilings, built-in speakers, another gigantic family/recreation room, 2 more large bedrooms both with walk-in closets and another luxurious full bath. Exceptional value, premiere Location! You will fall in love with the picturesque location of this 6 bed, 4.5 bath, Panorama Hills gem, nestled in the trees on a quiet cul-de-sac, backing a beautiful ravine and pathway system. You’ll adore the open layout, soaring ceilings, designer lighting, high soaring windows and the abundance of space for your large or growing family, close proximity to amazing schools, shopping and recreation. Superstore, Vivo, Country's Main Bus Terminal, Landmark Cinemas, just to name a few! Located in the quieter, more exclusive side of Panorama Hills with very quick and easy access to Harvest Hill Blvd., Stoney Trail and Deerfoot Trail, saving commute time going through playground zones and traffic lights just to get to your favorite major route to work!
Location
Province AB
County Calgary
Area Cal Zone N
Zoning R-1
Direction SE
Rooms
Other Rooms 1
Basement Finished, Full
Interior
Interior Features French Door, High Ceilings, No Animal Home, No Smoking Home, Pantry, Recessed Lighting, Soaking Tub, Storage, Vinyl Windows, Wired for Sound
Heating Forced Air, Natural Gas
Cooling Central Air
Flooring Carpet, Ceramic Tile, Hardwood
Fireplaces Number 1
Fireplaces Type Gas
Appliance Bar Fridge, Dishwasher, Dryer, Garage Control(s), Gas Stove, Range Hood, Refrigerator, Washer, Window Coverings
Laundry Main Level
Exterior
Parking Features Aggregate, Double Garage Attached, Oversized
Garage Spaces 2.0
Garage Description Aggregate, Double Garage Attached, Oversized
Fence Fenced
Community Features Schools Nearby, Shopping Nearby
Amenities Available Recreation Facilities
Roof Type Asphalt Shingle
Porch Patio
Lot Frontage 24.71
Total Parking Spaces 7
Building
Lot Description Backs on to Park/Green Space, Cul-De-Sac, Fruit Trees/Shrub(s), Front Yard, Lawn, Garden, Landscaped, Street Lighting, Pie Shaped Lot, Views
Foundation Poured Concrete
Architectural Style 2 Storey
Level or Stories Two
Structure Type Stone,Stucco,Wood Frame
Others
Restrictions None Known
Tax ID 76449191
Ownership Private
Read Less
GET MORE INFORMATION




