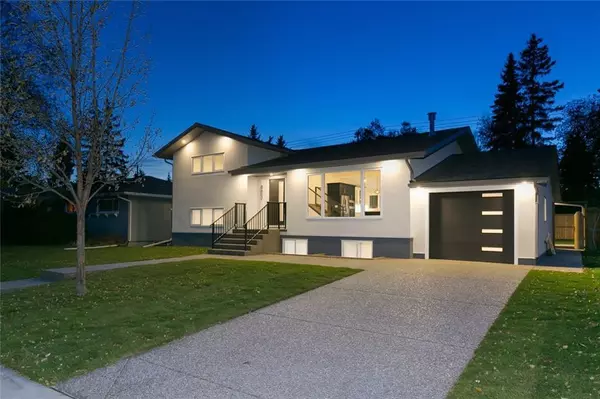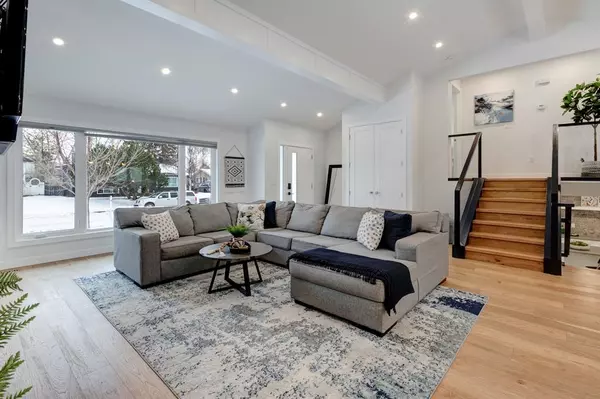For more information regarding the value of a property, please contact us for a free consultation.
8607 7 ST SW Calgary, AB T2W 1H6
Want to know what your home might be worth? Contact us for a FREE valuation!

Our team is ready to help you sell your home for the highest possible price ASAP
Key Details
Sold Price $855,500
Property Type Single Family Home
Sub Type Detached
Listing Status Sold
Purchase Type For Sale
Square Footage 1,418 sqft
Price per Sqft $603
Subdivision Haysboro
MLS® Listing ID A2016545
Sold Date 01/03/23
Style 4 Level Split
Bedrooms 4
Full Baths 3
Originating Board Calgary
Year Built 1958
Annual Tax Amount $5,948
Tax Year 2022
Lot Size 5,995 Sqft
Acres 0.14
Property Description
At Last! NOT YOUR AVERAGE RENOVATION! This home MUST be seen to appreciate the thoughtfully designed & exceptional quality that you expect from a HIGH END fully renovated property. 4 Level Split with a Total of 2783 Sq Feet, 4 BEDROOMS, 3 FULL BATHROOMS & TRIPLE Parking.
Be prepared to fall in love; you will feel at home the moment you arrive & be struck by the GRAND 15 FEET high vaulted ceilings. Unique & thoughtful features are found throughout this home. The SHOWSTOPPER is the ENTIRE UPPER level; the private 550 sq ft primary suite with dressing room/walk-in closet & makeup station. A massive 7-piece SPA ensuite with free-standing soaker tub, double sinks, oversized walk-in shower with multiple shower heads & heated floors PLUS its Own LAUNDRY ROOM!
MORE REASONS YOU WILL LOVE THIS HOME
• Entertainers Kitchen Created with Practicality & Beauty in Mind with a Huge Centre Island & Chef's Appliances. Picture Window over the Sink Looking into your SUNNY WEST Yard
• TWO GARAGES ~ Oversized 24x24 Double HEATED + Oversized Single Attached.
• Fully Landscaped ~ Maintenance Free. Artificial Turf in Rear & Exposed Aggregate Concrete in Front & Back.
• Two Laundry Rooms – Lower Level + Primary Suite
• Huge Floor to Ceiling Windows in the Front & Back letting in Loads of Natural Light
• Designer Bar in Rec Room/Entertainment Area
• Modern Engineered Hardwood Flooring
• Two Separate Rear Entrances both with Mud Rooms
• Hunter Douglas Blinds Throughout with Blackouts in Bedrooms
• Custom Built-in Cabinetry & an Abundance of Modern Lighting throughout
• Large 60 ft Wide Lot Fully Fenced + New Shed.
Other Notable Features: Loft in Double Garage. On-Demand Hot Water Tank. All New Electrical + No Overhead Powerlines. All New Plumbing, HVAC, Stucco, Roof & Fence.
Straight out of Architecture Digest Magazine ~ Experience the pinnacle of modern luxury in this home that has been completely transformed to the highest standard. Homes that are renovated to this caliber & attention to detail seldom become available, this is a RARE HIDDEN GEM.
Moments to all levels of schools (public/private/catholic), Heritage Park, Rockyview Hospital, Glenmore Reservoir, shopping of Glenmore landing, Chinook & Southcentre Malls, Southland Leisure Centre, dog parks, JCC Recreation Centre & public transit.
TO TOP IT OFF, access in & out of the community is unbeatable, getting around the city is a breeze. Close to 14th Street, Heritage, Glenmore, Elbow, McLeod, Anderson & Stony Ring Road. Haysboro is an established & coveted community. Nothing compares with the quality, the amount of space & location at this price! ** FUN FACT: Haysboro ranked 37 out of 185 for THE BEST Calgary Neighborhood & was the runner-up for the BEST Mid-Century Neighbourhood. **
Location
Province AB
County Calgary
Area Cal Zone S
Zoning R-C1
Direction E
Rooms
Other Rooms 1
Basement Separate/Exterior Entry, Finished, Walk-Out
Interior
Interior Features Bar, Beamed Ceilings, Built-in Features, Closet Organizers, Double Vanity, Granite Counters, High Ceilings, Kitchen Island, No Smoking Home, Open Floorplan, Separate Entrance, Soaking Tub, Stone Counters, Storage, Tankless Hot Water, Vinyl Windows, Walk-In Closet(s), Wet Bar
Heating Forced Air, Natural Gas
Cooling None
Flooring Carpet, Hardwood, Tile
Fireplaces Number 1
Fireplaces Type Gas, Living Room
Appliance Dishwasher, Electric Stove, Garage Control(s), Microwave, Range Hood, Refrigerator, Washer/Dryer, Window Coverings, Wine Refrigerator
Laundry Lower Level, Multiple Locations, Upper Level
Exterior
Parking Features Aggregate, Double Garage Detached, Garage Faces Front, Garage Faces Rear, Heated Garage, Insulated, Multiple Driveways, Oversized, Single Garage Attached
Garage Spaces 3.0
Garage Description Aggregate, Double Garage Detached, Garage Faces Front, Garage Faces Rear, Heated Garage, Insulated, Multiple Driveways, Oversized, Single Garage Attached
Fence Fenced
Community Features Park, Schools Nearby, Playground, Sidewalks, Street Lights, Shopping Nearby
Roof Type Asphalt Shingle
Porch Patio
Lot Frontage 60.04
Total Parking Spaces 5
Building
Lot Description Back Lane, Back Yard, Front Yard, Lawn, Low Maintenance Landscape, Landscaped, Level, Street Lighting, Rectangular Lot
Foundation Poured Concrete
Architectural Style 4 Level Split
Level or Stories 4 Level Split
Structure Type Stucco,Wood Frame
Others
Restrictions None Known
Tax ID 76415576
Ownership Private
Read Less



