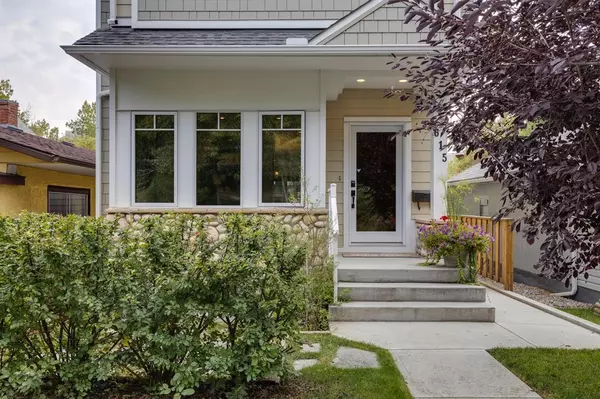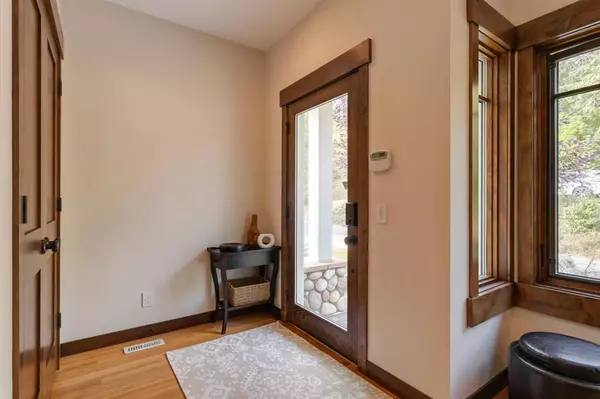For more information regarding the value of a property, please contact us for a free consultation.
615 9 AVE NW Calgary, AB T2N 1E3
Want to know what your home might be worth? Contact us for a FREE valuation!

Our team is ready to help you sell your home for the highest possible price ASAP
Key Details
Sold Price $1,160,000
Property Type Single Family Home
Sub Type Detached
Listing Status Sold
Purchase Type For Sale
Square Footage 1,986 sqft
Price per Sqft $584
Subdivision Sunnyside
MLS® Listing ID A2001944
Sold Date 01/04/23
Style 2 Storey
Bedrooms 4
Full Baths 3
Half Baths 1
Originating Board Calgary
Year Built 2014
Annual Tax Amount $6,935
Tax Year 2022
Lot Size 3,110 Sqft
Acres 0.07
Property Description
Exceptional custom home located in a very quiet & private location facing onto McHugh Bluff Park & just steps away from New Edinborough Park & Playground. The stunning main floor showcases an abundance of large triple-pane windows and remote venting skylights allowing natural light to flood the open-concept kitchen, living & dining rooms. Gorgeous custom cabinetry throughout the expansive kitchen which features stainless steel appliances, quartz counter tops & large island with nook seating. The living room boasts a grand river rock fireplace with custom built-ins & large South facing patio doors leading to the rear deck & overlooking the beautifully landscaped backyard. There are 3 generous size bedrooms upstairs including the bright primary suite with vaulted ceilings, walk-in closet & 5pc ensuite with heated floors. An additional 4pc bathroom & large laundry room complete the upper floor. The fully finished walk-out basement features heated floors throughout, a family room with gas fireplace, custom cabinetry, 5.1 surround sound, wet bar, 3pc bathroom, and a large 4th bedroom / flex space with murphy bed. This home includes many other features including RTI smart home system for audio, media, lighting, hvac & alarm, irrigation system and an insulated/drywalled detached double garage with alarm. Conveniently located within walking distance to the Bow River pathway, Peace Bridge, Prince's Island Park, Downtown, and the many shops, cafes & restaurants Kensington has to offer. Don't miss out!
Location
Province AB
County Calgary
Area Cal Zone Cc
Zoning M-CG d72
Direction N
Rooms
Other Rooms 1
Basement Finished, Walk-Out
Interior
Interior Features Built-in Features, Central Vacuum, High Ceilings, Skylight(s), Smart Home, Sump Pump(s), Tankless Hot Water, Wired for Sound
Heating In Floor, Forced Air, Natural Gas
Cooling None
Flooring Carpet, Concrete, Hardwood, Tile
Fireplaces Number 2
Fireplaces Type Basement, Gas, Great Room
Appliance Bar Fridge, Dishwasher, Garage Control(s), Gas Range, Humidifier, Microwave, Refrigerator, Tankless Water Heater, Washer/Dryer Stacked, Water Purifier, Water Softener, Window Coverings, Wine Refrigerator
Laundry Sink, Upper Level
Exterior
Parking Features Double Garage Detached, Insulated
Garage Spaces 2.0
Garage Description Double Garage Detached, Insulated
Fence Fenced
Community Features Park, Schools Nearby, Playground, Shopping Nearby
Roof Type Asphalt Shingle
Porch Balcony(s)
Lot Frontage 25.07
Total Parking Spaces 2
Building
Lot Description Back Lane, Greenbelt, Landscaped, Underground Sprinklers, Private
Foundation Poured Concrete
Architectural Style 2 Storey
Level or Stories Two
Structure Type Composite Siding,Stone,Wood Frame
Others
Restrictions None Known
Tax ID 76599847
Ownership Private
Read Less



