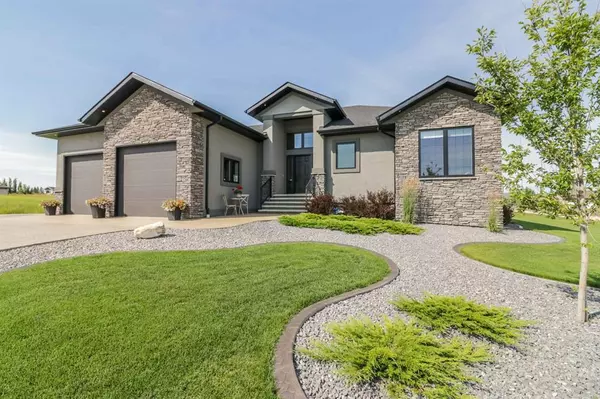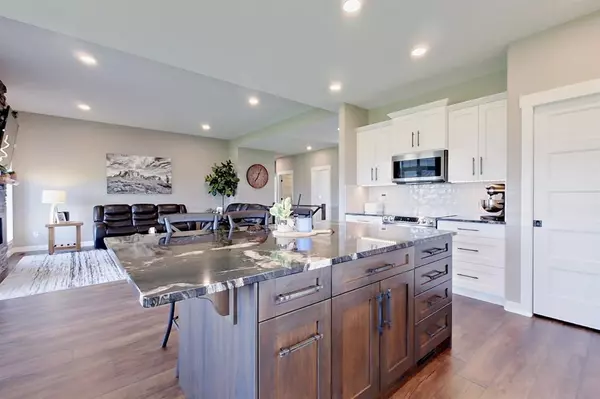For more information regarding the value of a property, please contact us for a free consultation.
228 Sand Belt DR Rural Ponoka County, AB T4J 1R3
Want to know what your home might be worth? Contact us for a FREE valuation!

Our team is ready to help you sell your home for the highest possible price ASAP
Key Details
Sold Price $736,000
Property Type Single Family Home
Sub Type Detached
Listing Status Sold
Purchase Type For Sale
Square Footage 1,577 sqft
Price per Sqft $466
Subdivision Wolf Creek Village
MLS® Listing ID A1250929
Sold Date 01/05/23
Style Acreage with Residence,Bungalow
Bedrooms 4
Full Baths 3
Originating Board Central Alberta
Year Built 2018
Annual Tax Amount $2,400
Tax Year 2022
Lot Size 0.420 Acres
Acres 0.42
Property Description
Located in the prestigious Village of Wolf Creek! This luxury bungalow is perfect for the individual(s) that love to golf, with having the choice of two golf courses. This immaculate show home like property is on .42 Acre & located 25 minutes from Red Deer & 50 minutes from the south side of Edmonton. Exceptional craftsmanship flows through this home & additional features that add to the comfort level include: central air-conditioning, operational in-floor heat, heated extra- large garage with forced air, Lifebreath fresh air unit, irrigation, cold room in the basement for additional pantry storage, attractive wet bar with bar fridge, central vacuum, garburator, induction stove, & under kitchen cabinet lighting, upgraded faucet to all bathrooms & topped with granite counter tops, dimmers on interior & exterior lights, pot lights surround the exterior of the house in the soffits. Additional features include: a sunshine factory cover over the maintenance free deck, 3000 SQFT of exposed concrete driveway & side parking area, acrylic stucco, & oversized overhead garage doors. As well as, wiring roughed in for a hot tub. Meticulous landscaping includes 30 white spruce trees plus 350 feet of stamped quick curb, grasses & landscaping stones. As well as, While there are many upgrades in this beautiful bungalow that layout & aesthetic features speak for itself. This home has an open concept in the main living area & features a beautiful fireplace hearth that spans from floor to the ceiling & accented with a live edge wood mantle. A beautiful kitchen with beautiful white cabinets & a soft grey/ brown extra- large island. Beautiful granite tops the plentiful amount of cabinets. The spacious dining area offers garden doors that lead to an outdoor covered living area. Main- floor laundry. Attractive mudroom. Tall ceilings. The basement not only has an 2 additional bedrooms, but two separate family room/ rec areas with easy access to the wetbar. One area is perfect for a pool table, ping pong table or gym area. Excellent executive home!
Location
Province AB
County Ponoka County
Zoning RR- Residential Resort
Direction E
Rooms
Other Rooms 1
Basement Finished, Full
Interior
Interior Features Central Vacuum, Granite Counters, High Ceilings, Kitchen Island, No Animal Home, No Smoking Home, Open Floorplan, Storage, Sump Pump(s), Tray Ceiling(s), Vinyl Windows, Walk-In Closet(s), Wet Bar
Heating In Floor, Forced Air, Natural Gas
Cooling Central Air
Flooring Carpet, Tile
Fireplaces Number 1
Fireplaces Type Gas
Appliance Bar Fridge, Central Air Conditioner, Garage Control(s), Microwave Hood Fan, Refrigerator, Stove(s), Washer/Dryer, Window Coverings, Wine Refrigerator
Laundry Main Level
Exterior
Parking Features Double Garage Attached
Garage Spaces 2.0
Garage Description Double Garage Attached
Fence None
Community Features Golf
Roof Type Asphalt
Porch Deck
Lot Frontage 616.83
Total Parking Spaces 2
Building
Lot Description Back Yard, Corner Lot, Lawn, Landscaped, Treed
Foundation Poured Concrete
Architectural Style Acreage with Residence, Bungalow
Level or Stories One
Structure Type Stone,Stucco
Others
Restrictions None Known
Tax ID 57461744
Ownership Private
Read Less



