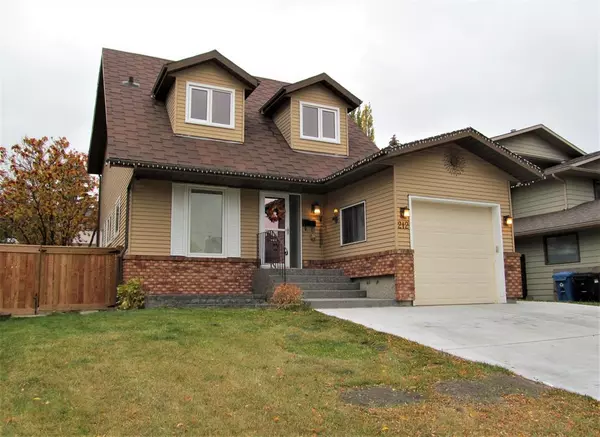For more information regarding the value of a property, please contact us for a free consultation.
212 Berkshire PL NW Calgary, AB T3K 1Z8
Want to know what your home might be worth? Contact us for a FREE valuation!

Our team is ready to help you sell your home for the highest possible price ASAP
Key Details
Sold Price $560,000
Property Type Single Family Home
Sub Type Detached
Listing Status Sold
Purchase Type For Sale
Square Footage 1,488 sqft
Price per Sqft $376
Subdivision Beddington Heights
MLS® Listing ID A2015904
Sold Date 01/05/23
Style 2 Storey
Bedrooms 3
Full Baths 3
Half Baths 1
Originating Board Calgary
Year Built 1981
Annual Tax Amount $2,706
Tax Year 2022
Lot Size 5,285 Sqft
Acres 0.12
Property Description
This is the Cool Home under 600K You have been waiting for! You will Love this Extraordinary Location on Quiet NW Cul de Sac with Great Access to YYC and Nose Hill Park! Beddington Heights NW, Calgary. Beautiful and Bright Two Story with Large New Windows and Sunny South Rear Yard Backing onto Pathway. Total 2129 SQFT Developed Living Space. Fully Finished 3 Bedroom, 3.5 Bathroom with Attached Garage! Charming Style and Curb Appeal. Many Recent Renovations include a Spacious Main Level Open Floor Plan. New Large Modern Gourmet Kitchen is Wide Open to Dining Area, Deck and Living Room. Complete with New Cabinetry, Beautiful Extra Large Quartzite Island and Countertops, Stainless Appliances, Downdraught Gas Range, Pop Up Exhaust Fan, Dual Wall Ovens, Large Sink and More. Full Height Windows on South Side Facing Private Yard. Cozy Living Room with Wood Burning Fireplace. Three Bedroom Upper Level Includes Cork Flooring, 3 Pc Master Ensuite, Full 4 Pc Bathroom and Jetted Tub. Two of the Bedrooms have Dormers with View to YYC Airport. Lots of Extra Features including Two Side Entrances, Led Ceiling Lighting, Smart Wired with Extra Electrical Outlets, USB Outlets, Security System Wiring, Motion Lighting, Custom Electric Blinds, Glass Railings and Built in Bluetooth Speakers. Fully Finished Lower Level with Family Room/Den, Laundry Room, Storage Room, New Bathroom and Possible Lower Bedroom. Well Organized and Insulated Garage with Extra Cabinets, Shelving and Led Lighting. Beautiful Private Landscaped Yard with Fruit Trees, Deck and BBQ Hookup, Stamped Concrete Patio with Lighted Hot Tub. New Extra Wide Driveway, Stamped Concrete Entrance, Side Access RV Parking, and Large Storage Shed. Schools and Shopping Nearby. Purchase and Make Your Move Today.
Location
Province AB
County Calgary
Area Cal Zone N
Zoning R-C1
Direction N
Rooms
Other Rooms 1
Basement Finished, Full
Interior
Interior Features Built-in Features, Closet Organizers, Granite Counters, Kitchen Island, No Animal Home, No Smoking Home, Open Floorplan, Recessed Lighting, Separate Entrance, Soaking Tub, Stone Counters, Storage, Vinyl Windows, Walk-In Closet(s), Wired for Data, Wired for Sound
Heating Fireplace(s), Forced Air, Natural Gas, Wood
Cooling None
Flooring Ceramic Tile, Cork, Vinyl, Wood
Fireplaces Number 1
Fireplaces Type Living Room, Wood Burning
Appliance Built-In Gas Range, Convection Oven, Dishwasher, Dryer, Garage Control(s), Microwave, Oven-Built-In, Refrigerator, Washer, Window Coverings
Laundry Laundry Room
Exterior
Parking Features Concrete Driveway, Garage Door Opener, Heated Garage, Insulated, Oversized, RV Access/Parking, RV Gated, Single Garage Attached
Garage Spaces 1.0
Garage Description Concrete Driveway, Garage Door Opener, Heated Garage, Insulated, Oversized, RV Access/Parking, RV Gated, Single Garage Attached
Fence Fenced
Community Features Park, Schools Nearby, Playground, Shopping Nearby
Roof Type Asphalt Shingle
Porch Deck, Patio
Lot Frontage 45.93
Exposure N
Total Parking Spaces 5
Building
Lot Description Back Yard, Cul-De-Sac, Fruit Trees/Shrub(s), Landscaped
Foundation Poured Concrete
Architectural Style 2 Storey
Level or Stories Two
Structure Type Brick,Metal Siding ,Wood Frame
Others
Restrictions None Known
Tax ID 76297386
Ownership Private
Read Less
GET MORE INFORMATION




