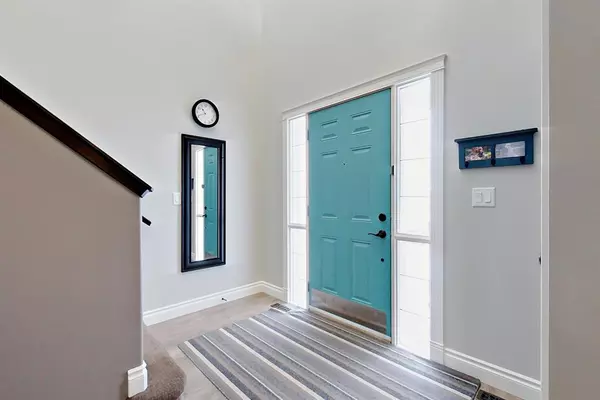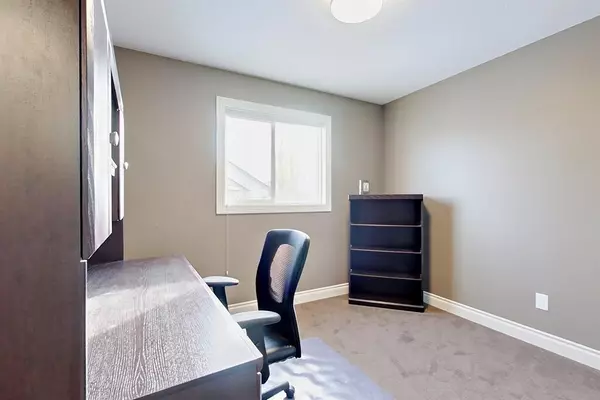For more information regarding the value of a property, please contact us for a free consultation.
108 Ingle Close Red Deer, AB T4R 3S2
Want to know what your home might be worth? Contact us for a FREE valuation!

Our team is ready to help you sell your home for the highest possible price ASAP
Key Details
Sold Price $480,000
Property Type Single Family Home
Sub Type Detached
Listing Status Sold
Purchase Type For Sale
Square Footage 1,877 sqft
Price per Sqft $255
Subdivision Inglewood
MLS® Listing ID A2010706
Sold Date 01/06/23
Style 2 Storey
Bedrooms 5
Full Baths 3
Half Baths 1
Originating Board Central Alberta
Year Built 2005
Annual Tax Amount $4,024
Tax Year 2022
Lot Size 5,742 Sqft
Acres 0.13
Property Description
Need to relax and stretch out those legs after a hard days work? There's over 2600 sq. ft. of developed living space (1867 sq. ft. on the top two levels) in this executive, 5 bed, 3.5 bath home in Inglewood. Just an excellent family design or a place to live actively, with plenty of space and storage to live a big life! Throughout the home you have luxurious features like granite counters, engineered laminate flooring, premium finishing with wider casings and 5" baseboards, A/C, in/floor heat and vaulted ceilings, newer paint throughout, large windows to brighten the home, attached heated garage and a beautiful, professionally landscaped yard. The main level is an open plan with a large deck off of the kitchen/dining area and a laundry room. The kitchen has a large granite eating bar and a walk-through pantry from the boot room and garage. Upstairs has 3 larger bedrooms and a 4 piece bath - including a master with 4 piece ensuite and a walk-in closet. There's also a large bonus room with a gas fireplace to cozy up to enjoy private time or to watch movies before bed. Downstairs has two bedrooms and a larger family room. The back yard has alley access and a bright, sunny, east exposure with a private patio and larger garden/storage shed. As well, there is a large concrete pad set up for RV storage on the north side of the house with a 30 Amp plug - perfect for a longer unit! There's tons of room for everyone! The location is excellent with walking distance to a new elementary school and minutes to shopping, parks and quick access to Highway 2 and the airports. Move in ready for quick possession! A pleasure to show!
Location
Province AB
County Red Deer
Zoning R1
Direction W
Rooms
Other Rooms 1
Basement Finished, Full
Interior
Interior Features Ceiling Fan(s), Closet Organizers, Granite Counters, Kitchen Island, No Smoking Home, Open Floorplan, Pantry, Soaking Tub, Storage, Vaulted Ceiling(s), Vinyl Windows, Walk-In Closet(s)
Heating In Floor, Forced Air, Natural Gas
Cooling Central Air
Flooring Carpet, Ceramic Tile, Laminate
Fireplaces Number 1
Fireplaces Type Gas, Mantle, Masonry
Appliance Central Air Conditioner, Dishwasher, Garage Control(s), Microwave Hood Fan, Oven, Refrigerator, Washer/Dryer, Window Coverings
Laundry Main Level
Exterior
Parking Features Additional Parking, Alley Access, Concrete Driveway, Double Garage Attached, Garage Faces Front, Heated Garage, Insulated, RV Access/Parking
Garage Spaces 2.0
Garage Description Additional Parking, Alley Access, Concrete Driveway, Double Garage Attached, Garage Faces Front, Heated Garage, Insulated, RV Access/Parking
Fence Fenced
Community Features Schools Nearby, Playground, Sidewalks, Street Lights, Shopping Nearby
Roof Type Asphalt Shingle
Porch Deck, Patio
Lot Frontage 50.0
Total Parking Spaces 5
Building
Lot Description Back Lane, Back Yard, Lawn, Landscaped, Street Lighting, Rectangular Lot
Foundation Poured Concrete
Architectural Style 2 Storey
Level or Stories Two
Structure Type Brick,Concrete,Silent Floor Joists,Vinyl Siding,Wood Frame
Others
Restrictions None Known
Tax ID 75169373
Ownership Private
Read Less



