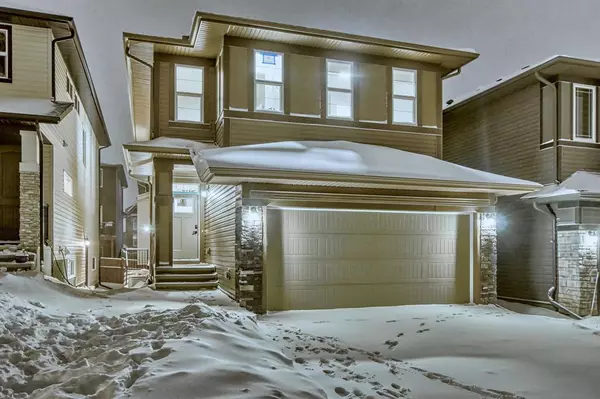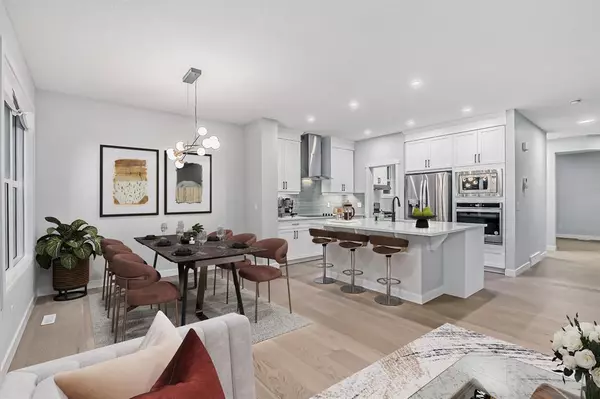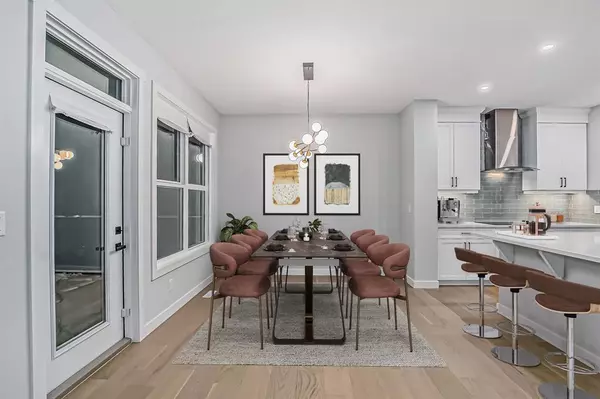For more information regarding the value of a property, please contact us for a free consultation.
46 Ambleside Rise NW Calgary, AB T2P1S5
Want to know what your home might be worth? Contact us for a FREE valuation!

Our team is ready to help you sell your home for the highest possible price ASAP
Key Details
Sold Price $792,500
Property Type Single Family Home
Sub Type Detached
Listing Status Sold
Purchase Type For Sale
Square Footage 2,317 sqft
Price per Sqft $342
Subdivision Ambleton
MLS® Listing ID A2011142
Sold Date 01/06/23
Style 2 Storey
Bedrooms 3
Full Baths 2
Half Baths 1
Originating Board Calgary
Year Built 2022
Annual Tax Amount $1,969
Tax Year 2022
Lot Size 3,379 Sqft
Acres 0.08
Property Description
OPEN HOUSE SATURDAY DEC 17 1 TO 3 PM! Huge upgrades in this custom home by highly rated TRICO HOMES! An enclosed CHEF'S KITCHEN with gas stove conveniently located between garage mudroom and kitchen is a big one! PREPARE YOUR MEALS AND KEEP THE SMELLS AWAY - IDEAL FOR ENTERTAINMENT! Side entrance to the gigantic, high ceiling basement is another. An oversized kitchen island in a brilliantly laid out kitchen with cupboards galore make this a PERFECT FAMILY HOME with the opportunity to develop the basement to your liking, be it extra bedrooms for you family or another private living space. With top notch appliances, flooring and a substantial office den/play room on the main floor, the family can meal time, play time and relaxation time together. Upstairs, three large bedrooms with their own walk-in closets, and a GIGANTIC BONUS room makes for further family activities beyond sleeping! The master ensuite has a super long double vanity, a deep soaker tub and shower. The basement has two extra sized windows for an enclosed family room in the future, or two bedrooms, or the possibility of placing a door for a walk out basement with MINIMAL EXCAVATION necessary. Set on a quiet street in the NEW, heavily sought after community of AMBLETON, where access to the north, east and west of Calgary are a stone's throw away, this is a perfect home to build for your future! UNDER FULL WARRANTY!
Location
Province AB
County Calgary
Area Cal Zone N
Zoning R-G
Direction E
Rooms
Other Rooms 1
Basement Separate/Exterior Entry, Full, Partially Finished
Interior
Interior Features Breakfast Bar, Built-in Features, Double Vanity, High Ceilings, Kitchen Island, No Animal Home, No Smoking Home, Open Floorplan, Pantry, Recessed Lighting, Separate Entrance, Soaking Tub, Storage, Track Lighting, Vinyl Windows, Walk-In Closet(s)
Heating ENERGY STAR Qualified Equipment, Natural Gas
Cooling None
Flooring Carpet, Hardwood
Fireplaces Number 1
Fireplaces Type Gas
Appliance Built-In Electric Range, Dishwasher, Dryer, Electric Cooktop, Electric Water Heater, ENERGY STAR Qualified Appliances, ENERGY STAR Qualified Refrigerator, Garage Control(s), Gas Stove, Microwave Hood Fan, Washer, Window Coverings
Laundry Laundry Room, Upper Level
Exterior
Parking Features Double Garage Attached
Garage Spaces 2.0
Garage Description Double Garage Attached
Fence Partial
Community Features Other
Roof Type Asphalt
Porch Deck
Lot Frontage 32.2
Total Parking Spaces 4
Building
Lot Description Back Yard, Gentle Sloping, Yard Lights
Foundation Poured Concrete
Architectural Style 2 Storey
Level or Stories Two
Structure Type Wood Frame
New Construction 1
Others
Restrictions None Known
Tax ID 76428947
Ownership Private
Read Less



