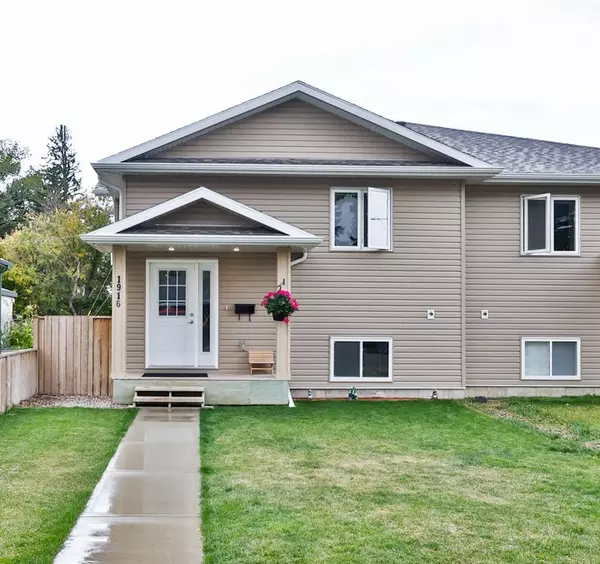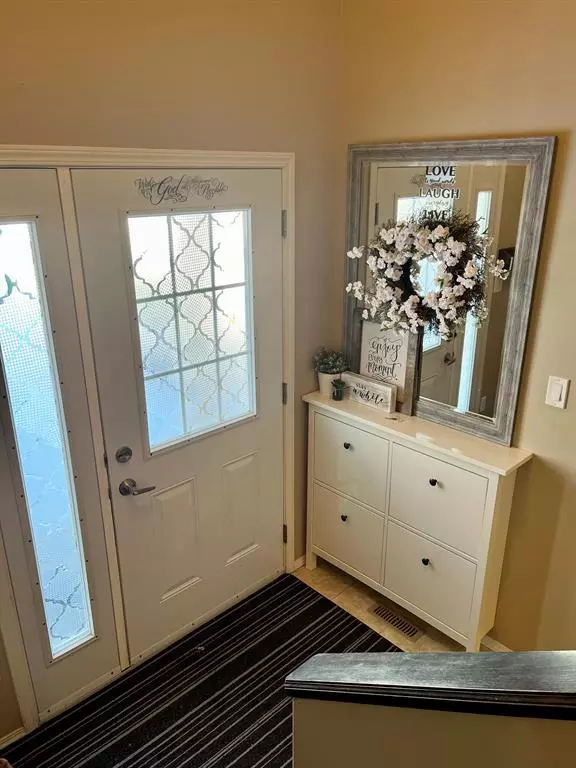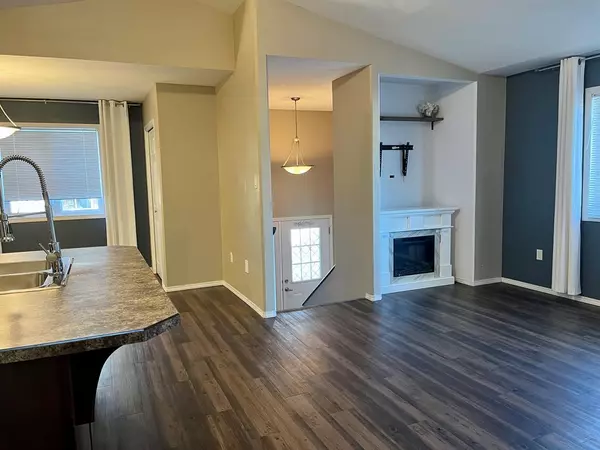For more information regarding the value of a property, please contact us for a free consultation.
1916 7A AVE N Lethbridge, AB T1H0Z9
Want to know what your home might be worth? Contact us for a FREE valuation!

Our team is ready to help you sell your home for the highest possible price ASAP
Key Details
Sold Price $295,000
Property Type Single Family Home
Sub Type Semi Detached (Half Duplex)
Listing Status Sold
Purchase Type For Sale
Square Footage 1,004 sqft
Price per Sqft $293
Subdivision Westminster
MLS® Listing ID A2003559
Sold Date 01/07/23
Style Bi-Level,Side by Side
Bedrooms 4
Full Baths 2
Originating Board Lethbridge and District
Year Built 2015
Annual Tax Amount $2,727
Tax Year 2022
Lot Size 3,243 Sqft
Acres 0.07
Property Description
Are you looking for a newer home that still has warranty? This is FULLY DEVELOPED, and has 4 BEDROOMS, 2 LIVING ROOMS, 2 FULL BATHROOM, and a WALK UP BASEMENT (SEPARATE ENTRY)!!! This super cute half duplex would make a great home for a first time buyer, or an investment property with its separate entry in the basement. The upstairs level features an open concept living room with vaulted ceilings, kitchen with skylight, dining room, full bathroom and 2 bedrooms. The basement is fully developed with the 2nd living room, another full bathroom and 2 more large bedrooms. There is a deck off of the master bedroom upstairs along with a floating deck in the backyard. There is also a gravel parking pad in the back and off street parking in the front. Oh and did I tell you it has AC and NO condo fees!! If you are looking for a place to call home call your favourite REALTOR® and dont miss out on a property that is perfect for you! Property is now VACANT and available for immediate possession!
Location
Province AB
County Lethbridge
Zoning (R-L(W))
Direction N
Rooms
Basement Separate/Exterior Entry, Finished, Walk-Out
Interior
Interior Features High Ceilings, Kitchen Island, No Smoking Home, Open Floorplan, Pantry, Separate Entrance, Skylight(s), Sump Pump(s), Vaulted Ceiling(s), Walk-In Closet(s)
Heating Forced Air
Cooling Central Air
Flooring Carpet, Vinyl
Appliance Central Air Conditioner, Dishwasher, Electric Stove, Microwave, Refrigerator, Washer/Dryer
Laundry Lower Level
Exterior
Parking Features Off Street, RV Access/Parking
Garage Description Off Street, RV Access/Parking
Fence Fenced
Community Features Park, Schools Nearby, Playground, Shopping Nearby
Roof Type Asphalt Shingle
Porch Deck
Lot Frontage 117.81
Exposure N
Total Parking Spaces 2
Building
Lot Description Back Lane, Back Yard, Front Yard, Lawn, Landscaped
Foundation Poured Concrete
Architectural Style Bi-Level, Side by Side
Level or Stories Bi-Level
Structure Type Vinyl Siding
Others
Restrictions None Known
Tax ID 75897950
Ownership Private
Read Less



