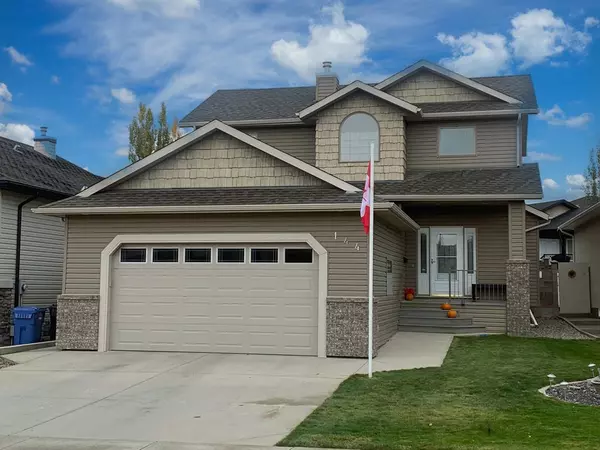For more information regarding the value of a property, please contact us for a free consultation.
144 Kodiak BLVD N Lethbridge, AB T1H 6V3
Want to know what your home might be worth? Contact us for a FREE valuation!

Our team is ready to help you sell your home for the highest possible price ASAP
Key Details
Sold Price $400,000
Property Type Single Family Home
Sub Type Detached
Listing Status Sold
Purchase Type For Sale
Square Footage 2,179 sqft
Price per Sqft $183
Subdivision Uplands
MLS® Listing ID A2007890
Sold Date 01/09/23
Style 2 Storey
Bedrooms 4
Full Baths 4
Originating Board Lethbridge and District
Year Built 2004
Annual Tax Amount $4,221
Tax Year 2022
Lot Size 4,645 Sqft
Acres 0.11
Property Description
Sprawling one owner former show-home on Kodiak Blvd North. Measuring 2179 sq. ft. above grade, this massive home will be larger than anything else you're looking at in this price range thanks to a 23 x 23 ft. professional addition. Built for entertaining with 14-foot ceilings, lots of lighting and gleaming hardwood flooring with access to a 23' X 9' covered rear patio perfectly sheltered from the wind and elements. The main floor offers a spacious kitchen with custom built-in dining table, an office/computer area, main floor laundry, a 1/2 bath for guests and a mud-room from the double attached garage. Upstairs are 3 bedrooms and 2 full baths, including the spacious ensuite with a jetted tub. The basement is fully developed and offers a 4th bedroom, 4 piece bath and a nice sized family room. Outside you'll find a beautiful zero maintenance cinderblock fence, new shingles and eavestroughs (2016) and underground sprinkler system in the front and back. Add in central air conditioning, a gas fireplace, central vacuum and attachments. All this just a stone's throw to many shopping amenities, Chinook Lake and the 73 acre Legacy Regional park. Ready for immediate occupancy so call your Realtor TODAY!
Location
Province AB
County Lethbridge
Zoning R-L
Direction N
Rooms
Other Rooms 1
Basement Finished, Partial
Interior
Interior Features Built-in Features, Central Vacuum, Closet Organizers, High Ceilings, Open Floorplan, Pantry, Recessed Lighting, Storage, Sump Pump(s), Vaulted Ceiling(s), Vinyl Windows, Walk-In Closet(s)
Heating Forced Air
Cooling Central Air
Flooring Carpet, Hardwood, Linoleum, Tile
Fireplaces Number 1
Fireplaces Type Gas
Appliance Dishwasher, Garage Control(s), Microwave Hood Fan, Refrigerator, Stove(s), Washer/Dryer, Window Coverings
Laundry Main Level
Exterior
Parking Features Double Garage Attached
Garage Spaces 2.0
Garage Description Double Garage Attached
Fence Fenced
Community Features Lake, Park, Schools Nearby, Playground, Sidewalks, Street Lights, Shopping Nearby
Roof Type Asphalt Shingle
Porch Covered, Front Porch, Patio
Lot Frontage 44.0
Total Parking Spaces 4
Building
Lot Description Back Lane, Back Yard, Interior Lot, Landscaped, Level
Foundation Poured Concrete
Architectural Style 2 Storey
Level or Stories Two
Structure Type Stone,Vinyl Siding,Wood Frame
Others
Restrictions None Known
Tax ID 75828030
Ownership Private
Read Less



