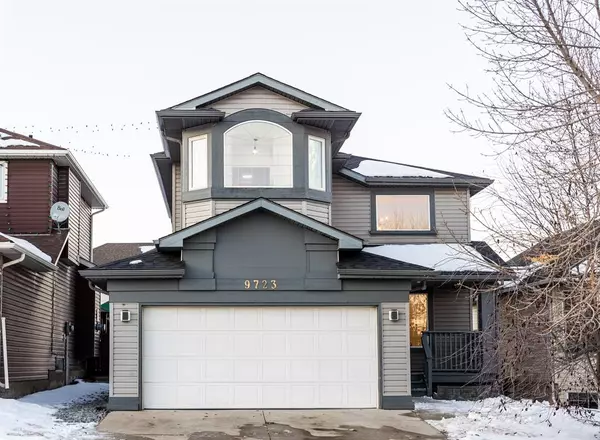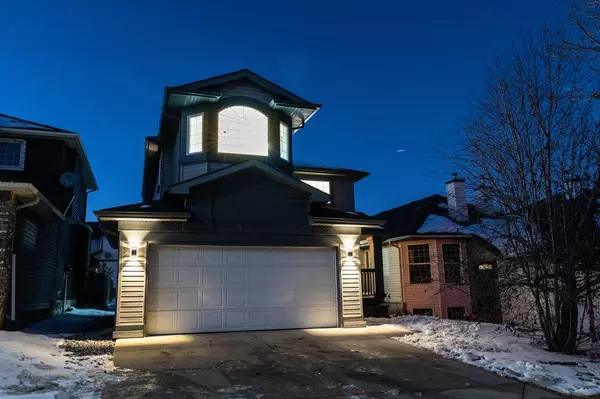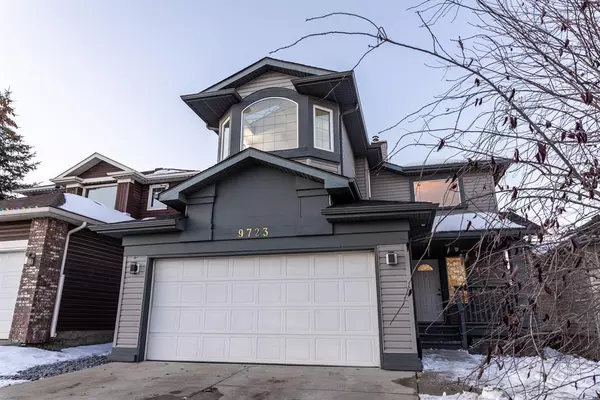For more information regarding the value of a property, please contact us for a free consultation.
9723 Hidden Valley DR NW Calgary, AB T3A 5P8
Want to know what your home might be worth? Contact us for a FREE valuation!

Our team is ready to help you sell your home for the highest possible price ASAP
Key Details
Sold Price $580,000
Property Type Single Family Home
Sub Type Detached
Listing Status Sold
Purchase Type For Sale
Square Footage 1,681 sqft
Price per Sqft $345
Subdivision Hidden Valley
MLS® Listing ID A2012848
Sold Date 01/09/23
Style 2 Storey
Bedrooms 3
Full Baths 2
Half Baths 1
Originating Board Calgary
Year Built 1997
Annual Tax Amount $3,002
Tax Year 2022
Lot Size 4,284 Sqft
Acres 0.1
Property Description
Welcome home! The layout and design of this hidden gem have so much to offer a new homeowner! Fabulous 2-Storey is located in the heart of the desired and well-established community of Hidden Valley. This 3 bed, 2.5 bath is perfect for a growing family with almost 1700 SqFt of developed living space (2341 SqFt with the unfinished basement). As you enter this home you are greeted by an impressive foyer with two-storey ceilings & gleaming luxury vinyl plank floors. The main level is excellent for entertaining with a bright open floor plan, large windows, lovely gas fireplace, newer paint & updated lighting. Extensive kitchen with durable quartz countertops, clean white cabinets and lots of storage, brand new stainless steel appliances, and a corner pantry for extra storage space. A beautiful stairway leads you to the upper floor. The Master bedroom is massive with a walk-in closet and stylish 5-piece ensuite. 2 additional good-sized bedrooms and an upgraded bathroom complete the upper level. This home sits on one of the largest lots in Hidden Valley and has tremendous potential in regards to having a shop/double detached garage/RV parking at the back. Updates include PEX water lines, a new roof, a new high-efficiency furnace, a new water tank, a new carpet & new interior doors & baseboards & trims. Commuting is easy with transit access a few steps from your front door. One of the best off-leash dog parks is just across! Minutes to schools, shopping and all the amenities.
Location
Province AB
County Calgary
Area Cal Zone N
Zoning R-C1N
Direction S
Rooms
Other Rooms 1
Basement Full, Unfinished
Interior
Interior Features Breakfast Bar, Central Vacuum, Chandelier, Closet Organizers, Double Vanity, French Door, High Ceilings, Kitchen Island, No Animal Home, No Smoking Home, Open Floorplan, Pantry, Recessed Lighting, Skylight(s), Soaking Tub, Storage, Vaulted Ceiling(s), Vinyl Windows, Walk-In Closet(s), Wired for Data
Heating Forced Air, Natural Gas
Cooling None
Flooring Carpet, Ceramic Tile, Hardwood, Vinyl
Fireplaces Number 1
Fireplaces Type Family Room, Gas, Living Room, Tile
Appliance Dishwasher, Dryer, Electric Stove, Microwave Hood Fan, Refrigerator, Washer
Laundry Laundry Room, Main Level
Exterior
Parking Features Double Garage Attached
Garage Spaces 2.0
Garage Description Double Garage Attached
Fence Partial
Community Features Golf, Park, Schools Nearby, Playground, Sidewalks, Street Lights, Shopping Nearby
Roof Type Asphalt Shingle
Porch Front Porch, Other
Lot Frontage 38.06
Exposure S
Total Parking Spaces 6
Building
Lot Description Back Lane, Back Yard, Backs on to Park/Green Space, Lawn, Low Maintenance Landscape, No Neighbours Behind, Street Lighting, Open Lot, Private, Rectangular Lot, Views
Foundation Poured Concrete
Architectural Style 2 Storey
Level or Stories Two
Structure Type Vinyl Siding,Wood Frame
Others
Restrictions None Known
Tax ID 76395475
Ownership Private
Read Less



