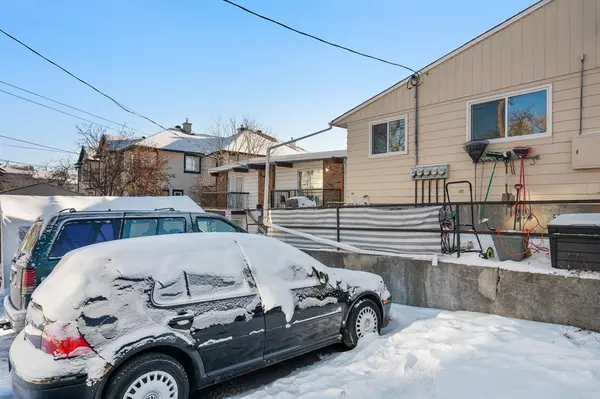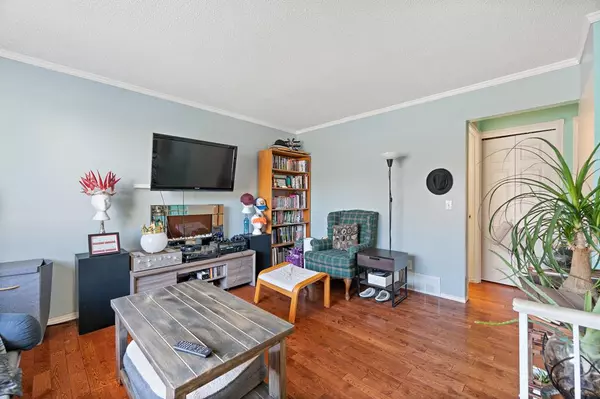For more information regarding the value of a property, please contact us for a free consultation.
1632 27 AVE SW #4 Calgary, AB T2T 1G6
Want to know what your home might be worth? Contact us for a FREE valuation!

Our team is ready to help you sell your home for the highest possible price ASAP
Key Details
Sold Price $210,000
Property Type Townhouse
Sub Type Row/Townhouse
Listing Status Sold
Purchase Type For Sale
Square Footage 551 sqft
Price per Sqft $381
Subdivision South Calgary
MLS® Listing ID A2016122
Sold Date 01/10/23
Style Bi-Level
Bedrooms 2
Full Baths 1
Condo Fees $441
Originating Board Calgary
Year Built 1977
Annual Tax Amount $1,465
Tax Year 2022
Property Description
Own in this coveted location in Marda Loop. This bilevel townhouse unit is one of only 5 total units in the building. Main floor has a large bedroom with double closets and hardwood floors, full bath, living and dining room and kitchen. More than half of the lower level has a huge bedroom that has been used as the Primary Bedroom. The remainder of the basement is undeveloped. The lower level laundry area has room for a future second bathroom or additional den/bedroom. One newly paved parking stall behind building. Walk to all the Marda Loop shops, cafes, restaurants and groceries within minutes! Easy access to downtown and 17 ave shopping and the public library. Plus you are a short walk to the public library. This well managed condo has fees of $441/mo which include the water among other things. Pets allowed with board approval. (One dog and two cats). The property has had several upgrades done over recent years including new windows, parging, attic insulation and vents, paint etc...and has a healthy reserve fund.
Location
Province AB
County Calgary
Area Cal Zone Cc
Zoning M-C1
Direction E
Rooms
Basement Full, Partially Finished
Interior
Interior Features See Remarks
Heating Forced Air, Natural Gas
Cooling None
Flooring Hardwood
Appliance Dishwasher, Dryer, Electric Range, Refrigerator, Washer
Laundry Lower Level
Exterior
Parking Features Assigned, Off Street
Garage Description Assigned, Off Street
Fence None
Community Features Park, Schools Nearby, Playground, Shopping Nearby
Amenities Available None
Roof Type Asphalt Shingle
Porch None
Exposure E
Total Parking Spaces 1
Building
Lot Description Back Lane, Landscaped
Foundation Poured Concrete
Architectural Style Bi-Level
Level or Stories Bi-Level
Structure Type Wood Frame
Others
HOA Fee Include Common Area Maintenance,Parking,Water
Restrictions None Known
Ownership Private
Pets Allowed Restrictions, Cats OK, Dogs OK
Read Less
GET MORE INFORMATION




