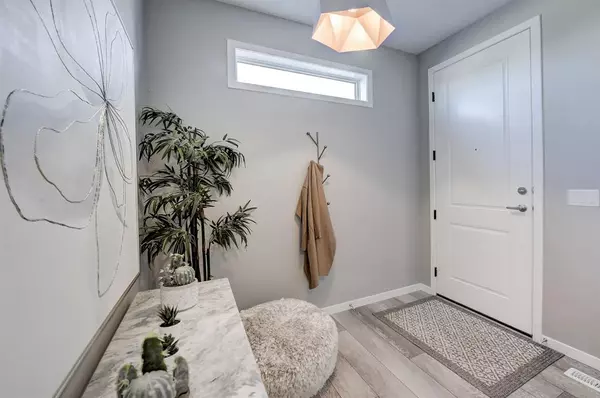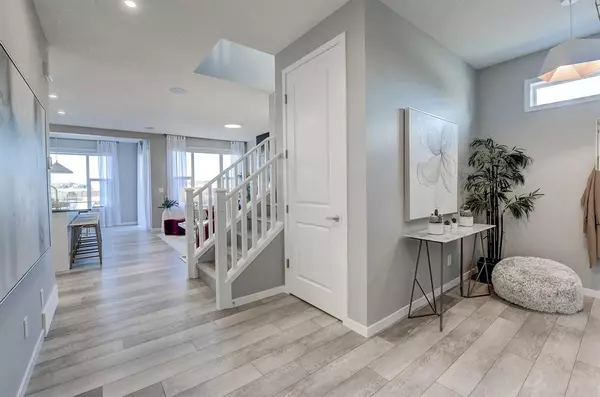For more information regarding the value of a property, please contact us for a free consultation.
106 Belmont CRES SW Calgary, AB T2X 4N7
Want to know what your home might be worth? Contact us for a FREE valuation!

Our team is ready to help you sell your home for the highest possible price ASAP
Key Details
Sold Price $665,000
Property Type Single Family Home
Sub Type Detached
Listing Status Sold
Purchase Type For Sale
Square Footage 2,051 sqft
Price per Sqft $324
Subdivision Belmont
MLS® Listing ID A2014645
Sold Date 01/11/23
Style 2 Storey
Bedrooms 3
Full Baths 3
Originating Board Calgary
Year Built 2022
Annual Tax Amount $1,061
Tax Year 2022
Lot Size 3,487 Sqft
Acres 0.08
Property Description
This could be yours! Brand new 2 storey home in the heart of the charming community of Belmont. Featuring 2051 sq ft and loads of upgrades - this home is sure to impress. As you enter the home, you’ll notice the beautiful warm toned luxury vinyl plank flooring, soaring 9’ knock down ceilings, 8’ exterior doors, and tons of natural light. The main floor consists of an open floor plan – perfect for entertaining friends and family in the new year! The kitchen boasts upgraded two toned & soft close cabinetry, stunning quartz countertops, striking chevron backsplash, large corner pantry and the new homeowner will be given a budget of $6500 to select their desired appliances at the builder’s supplier. The great room and dining nook are great sizes with ample natural light and offer access to the already built deck in the backyard! The main floor also hosts a full 4 pc bathroom PLUS a large den – great for an office, kids play room or future 4th bedroom. Up the stairs, you’ll find a huge bonus room off the front of the house – this will be your favourite spot to lounge around & watch bingeworthy tv shows. The primary suite is off the back of the house – offering privacy & beautiful views as this home backs onto a green space (possible future school site). It’s a great size (king size bedroom furniture can easily fit) and features a 5 pc ensuite with quartz counters, soaker tub & stunning walk in shower PLUS large walk in closet. Two additional bedrooms, a 4 pc bathroom and laundry room w/ linen storage complete this level! The basement is undeveloped equipped with a bathroom rough in. This home offers a spacious backyard with no neighbours behind – plus is located on a quiet street! The community of Belmont is close to tons of amenities and will host new schools, a library and a future City of Calgary recreational centre. New home warranty program & landscaping credit of $2000 also provided by the builder (as long as landscaping completed within one year of possession). There are so many perks to owning this home. Come check it out for yourself - book your showing today! *Photos are from a different property that is completed - same model, different finishings. Please see last photo for interior selections of this home*
Location
Province AB
County Calgary
Area Cal Zone S
Zoning R-1N
Direction W
Rooms
Other Rooms 1
Basement Full, Unfinished
Interior
Interior Features Bathroom Rough-in, Double Vanity, Kitchen Island, Low Flow Plumbing Fixtures, No Animal Home, No Smoking Home, Open Floorplan, Tankless Hot Water, Walk-In Closet(s)
Heating Forced Air
Cooling None
Flooring Carpet, Tile, Vinyl
Appliance See Remarks
Laundry Laundry Room, Upper Level
Exterior
Parking Features Double Garage Attached, Driveway, Garage Door Opener, Garage Faces Front
Garage Spaces 2.0
Garage Description Double Garage Attached, Driveway, Garage Door Opener, Garage Faces Front
Fence Partial
Community Features Park, Schools Nearby, Playground, Sidewalks, Street Lights, Shopping Nearby
Roof Type Asphalt Shingle
Porch Deck
Lot Frontage 43.7
Total Parking Spaces 4
Building
Lot Description Back Yard, Backs on to Park/Green Space, Interior Lot, No Neighbours Behind, Pie Shaped Lot, Zero Lot Line
Foundation Poured Concrete
Architectural Style 2 Storey
Level or Stories Two
Structure Type Vinyl Siding
New Construction 1
Others
Restrictions None Known
Tax ID 76857963
Ownership Private
Read Less
GET MORE INFORMATION




