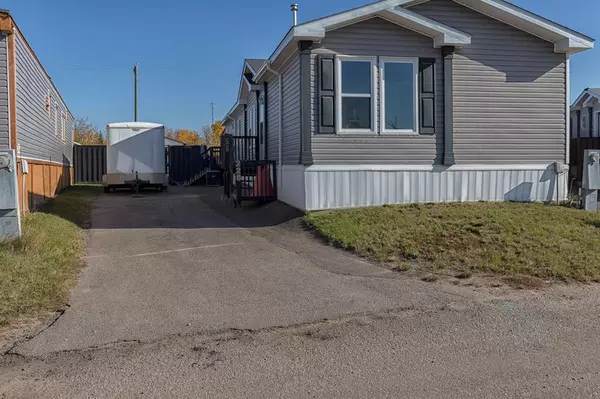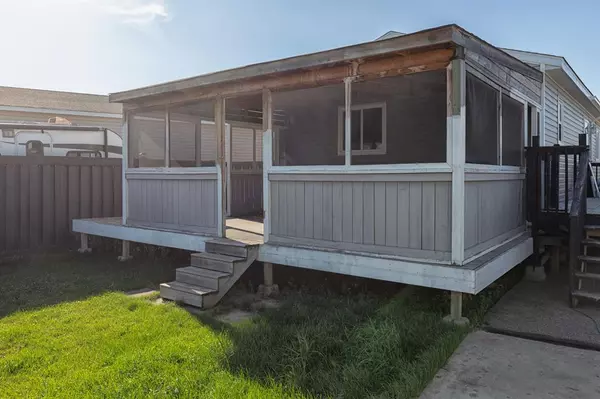For more information regarding the value of a property, please contact us for a free consultation.
228 Grandview CRES Fort Mcmurray, AB T9H 4X8
Want to know what your home might be worth? Contact us for a FREE valuation!

Our team is ready to help you sell your home for the highest possible price ASAP
Key Details
Sold Price $265,000
Property Type Single Family Home
Sub Type Detached
Listing Status Sold
Purchase Type For Sale
Square Footage 1,548 sqft
Price per Sqft $171
Subdivision Gregoire Park
MLS® Listing ID A2004246
Sold Date 01/12/23
Style Mobile
Bedrooms 3
Full Baths 2
Condo Fees $270
Originating Board Fort McMurray
Year Built 2008
Annual Tax Amount $1,337
Tax Year 2022
Lot Size 4,839 Sqft
Acres 0.11
Property Description
Backing on to green space with lots of parking, this well maintained mobile home boasts an open concept living room and eat-in kitchen with vaulted ceilings, tons of cabinets and counter space for storage with a walk-in pantry as an added bonus. The master bedroom is spacious and boasts a walk-in closet and 5 piece en-suite with a linen closet and oval soaker tub! At the other end of this home are 2 bedrooms and a 4-piece bathroom. The laundry room/back entrance has room for a freezer and more. Not only does this home back on to green space with trails with double gate to access, it also boasts tons of parking with a double gate at the front accessing the large backyard. There are two sheds (16x16n and 10x16) for storage and two large decks, one covered to enjoy the outdoors! And don't forget there is a fire pit to roast those wieners and central air to keep you cool in the summer. Seller is offering a $5000 gift card to a local furniture storeTitle insurance in lieu of a real property report.
Location
Province AB
County Wood Buffalo
Area Fm Southeast
Zoning RMH-2
Direction W
Rooms
Basement None
Interior
Interior Features Closet Organizers, High Ceilings, Laminate Counters, No Smoking Home, Open Floorplan, Pantry, Soaking Tub, Storage
Heating Floor Furnace, Natural Gas
Cooling Central Air
Flooring Carpet, Laminate, Vinyl
Appliance Central Air Conditioner, Dishwasher, Microwave, Refrigerator, Stove(s), Washer/Dryer
Laundry Laundry Room, Main Level
Exterior
Parking Features Asphalt, Driveway, Off Street
Garage Description Asphalt, Driveway, Off Street
Fence Fenced
Community Features Park, Schools Nearby, Playground, Street Lights, Shopping Nearby
Amenities Available Park, Parking, Playground, Recreation Room
Roof Type Shingle
Porch Deck, Porch
Lot Frontage 30.58
Total Parking Spaces 6
Building
Lot Description Back Yard, City Lot, Cleared, Greenbelt, No Neighbours Behind, Landscaped, Pie Shaped Lot
Building Description See Remarks, 2 sheds
Foundation Block
Architectural Style Mobile
Level or Stories One
Structure Type See Remarks
Others
HOA Fee Include Common Area Maintenance,Professional Management,Reserve Fund Contributions,Snow Removal,Trash,Water
Restrictions None Known
Tax ID 76166539
Ownership Other
Pets Allowed Yes
Read Less
GET MORE INFORMATION




