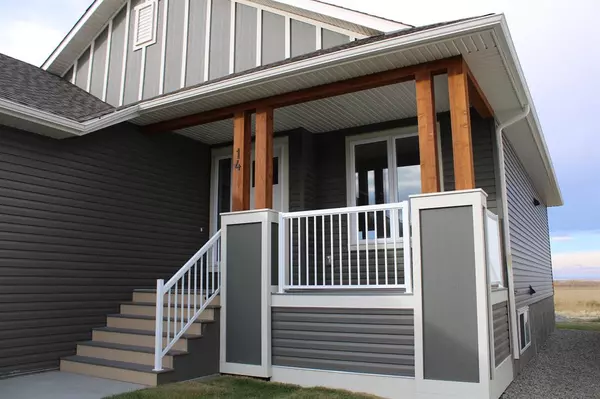For more information regarding the value of a property, please contact us for a free consultation.
14 Coutts Close Olds, AB T4H 0G1
Want to know what your home might be worth? Contact us for a FREE valuation!

Our team is ready to help you sell your home for the highest possible price ASAP
Key Details
Sold Price $795,000
Property Type Single Family Home
Sub Type Detached
Listing Status Sold
Purchase Type For Sale
Square Footage 1,748 sqft
Price per Sqft $454
MLS® Listing ID A1204959
Sold Date 01/13/23
Style Bungalow
Bedrooms 5
Full Baths 3
Originating Board Calgary
Year Built 2021
Annual Tax Amount $5,257
Tax Year 2022
Lot Size 6,720 Sqft
Acres 0.15
Property Description
WOW! Mountain views from all parts of your home from this brand new 1748 sqare foot bungalow style completely finished 5 bedroom home in the Highlands sub-division. On the main floor of this home you will find a bright and open kitchen/dining, the living room which has a gas fireplace, the primary bedroom which has a beautiful 5 piece ensuite & a walk-in closet, 1 more bedroom, an office, a 4 piece bath & the laundry. In the completely finished basement which has 9 foot ceilings you will find a large family room which has a wet bar, 3 more bedrooms, a 4 piece bath and a large utility/storage room. The basement also has infloor heating. The attached triple 27 x 36 garage has overhead gas heat. The yard will be landscaped and fully fenced. Come check out this perfect family home that is walk in ready!
Location
Province AB
County Mountain View County
Zoning R-1
Direction E
Rooms
Other Rooms 1
Basement Finished, Full
Interior
Interior Features Bar, High Ceilings, See Remarks
Heating Forced Air, Natural Gas
Cooling None
Flooring Carpet, Ceramic Tile, Laminate
Fireplaces Number 1
Fireplaces Type Gas
Appliance Dishwasher, Electric Stove, Garage Control(s), Microwave Hood Fan, Refrigerator
Laundry Main Level
Exterior
Parking Features Triple Garage Attached
Garage Spaces 3.0
Garage Description Triple Garage Attached
Fence None
Community Features Schools Nearby, Playground, Shopping Nearby
Roof Type Asphalt
Porch Deck
Lot Frontage 64.01
Total Parking Spaces 3
Building
Lot Description Cul-De-Sac, Landscaped, Rectangular Lot, See Remarks, Views
Foundation Poured Concrete
Architectural Style Bungalow
Level or Stories One
Structure Type Brick,Vinyl Siding
New Construction 1
Others
Restrictions Restrictive Covenant-Building Design/Size,Utility Right Of Way
Tax ID 56563556
Ownership Private
Read Less



