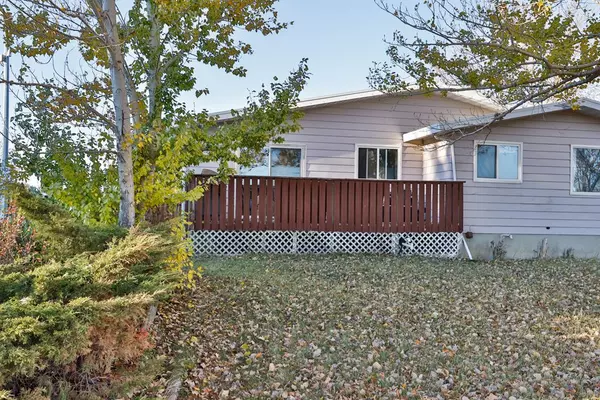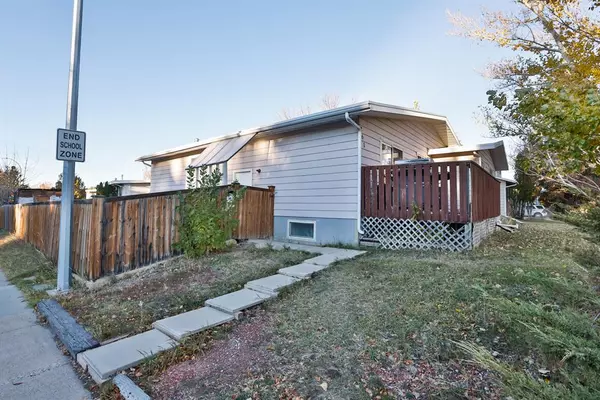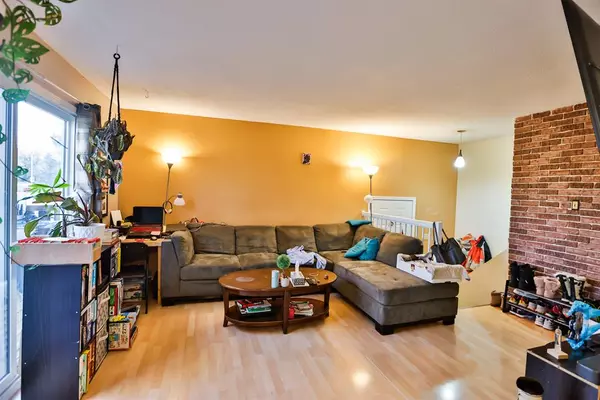For more information regarding the value of a property, please contact us for a free consultation.
261 Columbia BLVD W Lethbridge, AB T1K 3Z5
Want to know what your home might be worth? Contact us for a FREE valuation!

Our team is ready to help you sell your home for the highest possible price ASAP
Key Details
Sold Price $200,000
Property Type Single Family Home
Sub Type Semi Detached (Half Duplex)
Listing Status Sold
Purchase Type For Sale
Square Footage 848 sqft
Price per Sqft $235
Subdivision Varsity Village
MLS® Listing ID A2008991
Sold Date 01/13/23
Style Bi-Level,Side by Side
Bedrooms 4
Full Baths 2
Originating Board Lethbridge and District
Year Built 1975
Annual Tax Amount $2,181
Tax Year 2022
Lot Size 4,079 Sqft
Acres 0.09
Property Description
Check out this LOCATION right across from Nicholas Sheran PARK/LAKE and SCHOOL! Frisbee golf, picnic shelters, playgrounds, fishing, boating, walking/biking trails all right outside your door! You are also walking distance to U of L, fast food, pubs, restaurants, Shopper's, gas station, hairdresser, nail salon, pet hospital, bank etc. You'll notice PVC windows in this 3 + 1 bedroom, 2 full bathroom home! You will also enjoy the open concept kitchen/dining/living room area on the main floor as well as 2 decks...one overlooking the park and the other off the primary bedroom! Lots of space downstairs with bedroom, family room and bathroom as well as lots of storage space and you could even add another bedroom if needed! Great VALUE to be found here!
Location
Province AB
County Lethbridge
Zoning R-L
Direction E
Rooms
Basement Finished, Full
Interior
Interior Features Ceiling Fan(s), Open Floorplan
Heating Forced Air
Cooling None
Flooring Carpet, Laminate, Tile
Appliance Dishwasher, Dryer, Microwave, Stove(s), Washer
Laundry In Basement
Exterior
Parking Features None, On Street
Garage Description None, On Street
Fence Fenced
Community Features Lake, Park, Schools Nearby
Roof Type Rolled/Hot Mop
Porch Deck
Lot Frontage 35.0
Exposure E
Building
Lot Description Corner Lot
Foundation Poured Concrete
Architectural Style Bi-Level, Side by Side
Level or Stories Bi-Level
Structure Type Vinyl Siding
Others
Restrictions None Known
Tax ID 75860870
Ownership Private
Read Less
GET MORE INFORMATION




