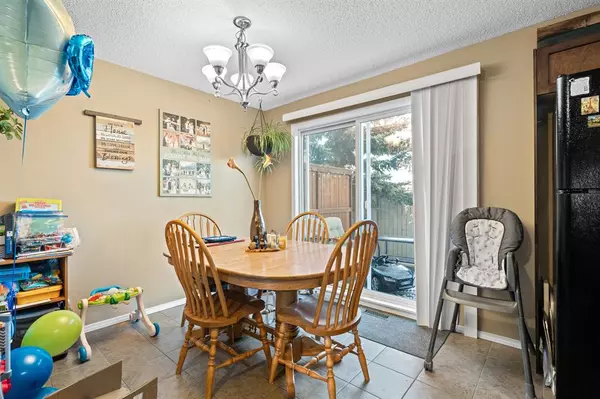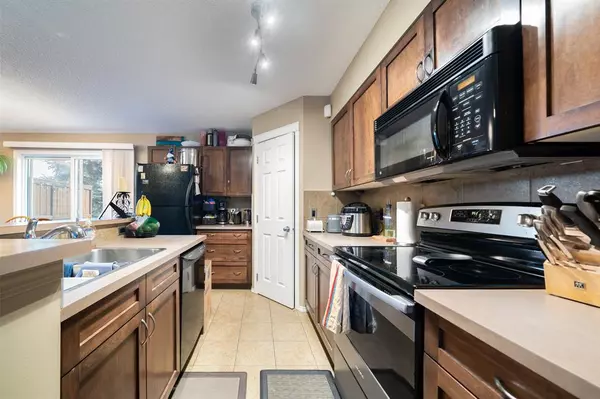For more information regarding the value of a property, please contact us for a free consultation.
66 Panatella PARK NW Calgary, AB T3K 6K4
Want to know what your home might be worth? Contact us for a FREE valuation!

Our team is ready to help you sell your home for the highest possible price ASAP
Key Details
Sold Price $330,000
Property Type Townhouse
Sub Type Row/Townhouse
Listing Status Sold
Purchase Type For Sale
Square Footage 1,114 sqft
Price per Sqft $296
Subdivision Panorama Hills
MLS® Listing ID A2017373
Sold Date 01/14/23
Style 2 Storey
Bedrooms 4
Full Baths 3
Half Baths 1
Condo Fees $334
HOA Fees $18/ann
HOA Y/N 1
Originating Board Calgary
Year Built 2005
Annual Tax Amount $1,723
Tax Year 2022
Property Description
Panorama Hills sure does have some nice townhomes. This floor plan is called the Garrison and was built by Cardel Homes. A very good builder. It has been updated 3 years ago with new carpet, hardwood and tile. It was freshly painted as well 3 years ago and even has a gas line hook up for the bbq out on the back deck. This home is large with over 1400 square feet of living space. Complete with 4 bedrooms and numerous bathrooms including ensuite this home is warm and even has a corner fireplace. The kitchen is wide open and the cabinets are a nice warm tone in colour. The raised eating bar is perfect for extra seating. The basement contains laundry, a fourth bedroom, and unfinished rec room for your creative finishing requirements. The home comes with two parking stalls, one of which is title and the other assigned. Perfect for two vehicles. A perfect home for investors, first time home buyers, or young professionals. Pets allowed on approval.
Location
Province AB
County Calgary
Area Cal Zone N
Zoning M-G d45
Direction N
Rooms
Basement Full, Partially Finished
Interior
Interior Features Kitchen Island, See Remarks
Heating Mid Efficiency, Forced Air, Natural Gas
Cooling None
Flooring Carpet, Ceramic Tile, Hardwood
Appliance Dishwasher, Dryer, Microwave, Refrigerator, Stove(s), Washer
Laundry In Basement
Exterior
Parking Features See Remarks, Stall, Titled
Garage Description See Remarks, Stall, Titled
Fence Partial
Community Features Other
Amenities Available Park, Playground, Visitor Parking
Roof Type Asphalt Shingle
Porch Deck, Front Porch
Exposure S
Total Parking Spaces 2
Building
Lot Description Back Yard
Foundation Poured Concrete
Architectural Style 2 Storey
Level or Stories Two
Structure Type Stone,Vinyl Siding,Wood Frame,Wood Siding
Others
HOA Fee Include Common Area Maintenance,Insurance,Professional Management,Reserve Fund Contributions,Snow Removal
Restrictions None Known
Tax ID 76312637
Ownership Private
Pets Allowed Yes
Read Less
GET MORE INFORMATION




