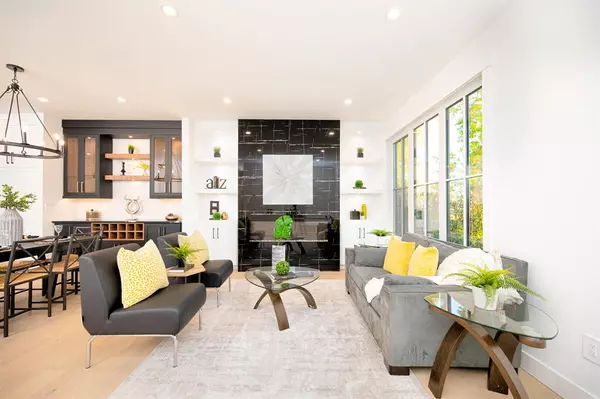For more information regarding the value of a property, please contact us for a free consultation.
4507 5 AVE SW Calgary, AB T3C0C5
Want to know what your home might be worth? Contact us for a FREE valuation!

Our team is ready to help you sell your home for the highest possible price ASAP
Key Details
Sold Price $970,000
Property Type Single Family Home
Sub Type Detached
Listing Status Sold
Purchase Type For Sale
Square Footage 1,502 sqft
Price per Sqft $645
Subdivision Wildwood
MLS® Listing ID A2017453
Sold Date 01/14/23
Style Bungalow
Bedrooms 5
Full Baths 3
Originating Board Calgary
Year Built 1956
Annual Tax Amount $3,607
Tax Year 2022
Lot Size 5,500 Sqft
Acres 0.13
Property Description
* NOT YOUR AVERAGE RENOVATION * Modern Farmhouse-style bungalow * In desirable Inner-City community of wildwood, situated on oversized 55ft wide lot right across from the green space/ park. This 5-bedroom 3-bath bungalow is pinnacle of luxury has almost 2500 Sq ft of living space. This massive bungalow was rebuilt from Main floor up with new trusses and 2 by 6 framing, 9 feet ceiling height and 8 feet doors. Tastefully remodeled home, almost everything in this home is BRAND NEW. The details and finishing's have been carefully thought through, and professionally executed. The expansive main level presents premium oak flooring while extra large TRIPPLE-PANE windows stream in endless sunshine. The bright living room promotes relaxation in front of gorgeous electric fireplace, custom cabinetry with ample storage space and book shelves. A beautifully crafted custom kitchen filled with stunning walnut cabinetry, a professional 6 burner gas range, CUSTOM-PANEL BUILT-IN FRIDGE, under cabinet lighting & stylish light fixtures, showcasing a sitting/dining area with ample space to host large gatherings finished with large 8 ft island with quartz counter tops. The dream master bedroom has 10 ft (that's right) tray ceiling includes stylish LED lighting around the crown molding and custom MDF paneling. The Black Elegant Barn door opens up into the 5-piece Ensuite featuring a custom his and her vanity, a free-standing tub and filler, a substantial stand-up rain shower with a full height tile surround. Primary bedroom also has good size walk-in closet with custom millwork. Across from the master is two more large size bedrooms with a good size custom built-in closet. A main Lavish 4-piece bathroom close by includes matching quartz countertops, an under-mounted sink and marble tile finished around the tub. Conveniently located upstairs is LAUNDRY and storage space. As you head downstairs, you'll notice a wide, open staircase with custom GLASS RAILING. The basement opens up into the huge living area and has MASSIVE egress windows throughout that allow for lots of natural light, wet bar, games area, 4th + 5th bedrooms, 4-piece bath + plenty of storage. Center of basement is Mechanical room consists of all new TWO ELECTRICAL PANELs (One in Garage), NEW PLUMBING AND HOT WATER TANK, NEW DUCTWORK, 2 STAGE FURNACE, NEW HEAT ROCOVERY VENTILATION (HRV). The private landscaped sunny south facing yard hosts a large concrete deck with BBQ hookup and an impressive new oversized TRIPLE-GARAGE (Insulated, drywalled & painted). Steps away from Park, Schools, tennis courts, basket ball court, hockey rinks, famous Edworthy Park and 10 mins to Downtown this central location is close to all the amenities. Call your Fav REALTOR now!!
Location
Province AB
County Calgary
Area Cal Zone W
Zoning R-C1
Direction N
Rooms
Other Rooms 1
Basement Finished, Full
Interior
Interior Features Bar, Bookcases, Breakfast Bar, Closet Organizers, Crown Molding, Double Vanity, High Ceilings, Kitchen Island, Open Floorplan, Pantry, Recessed Lighting, Tray Ceiling(s), Wet Bar
Heating Forced Air, Natural Gas
Cooling Rough-In
Flooring Carpet, Subfloor, Ceramic Tile, Hardwood
Fireplaces Number 2
Fireplaces Type Basement, Blower Fan, Electric, Living Room
Appliance Built-In Oven, Built-In Refrigerator, Dishwasher, Gas Cooktop, Microwave, Washer/Dryer Stacked, Wine Refrigerator
Laundry In Hall, Main Level
Exterior
Parking Features Garage Door Opener, Insulated, On Street, Oversized, Triple Garage Detached
Garage Spaces 3.0
Garage Description Garage Door Opener, Insulated, On Street, Oversized, Triple Garage Detached
Fence Fenced
Community Features Golf, Park, Schools Nearby, Playground, Sidewalks, Street Lights, Tennis Court(s), Shopping Nearby
Roof Type Asphalt Shingle
Porch Deck, Front Porch
Lot Frontage 55.0
Total Parking Spaces 3
Building
Lot Description Back Lane, Back Yard, City Lot, Fruit Trees/Shrub(s), Front Yard, Garden, Low Maintenance Landscape, Interior Lot, Landscaped, Private, Rectangular Lot
Foundation Poured Concrete
Architectural Style Bungalow
Level or Stories One
Structure Type Composite Siding,See Remarks
New Construction 1
Others
Restrictions See Remarks
Tax ID 76482338
Ownership Private,REALTOR®/Seller; Realtor Has Interest
Read Less



