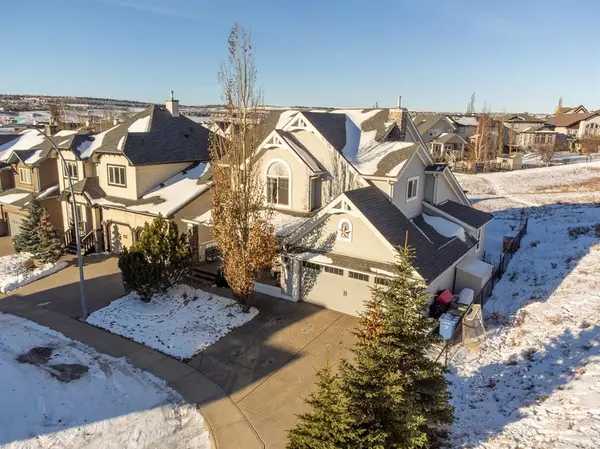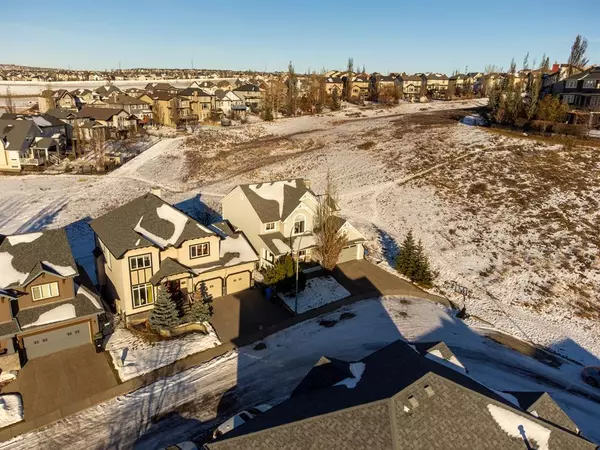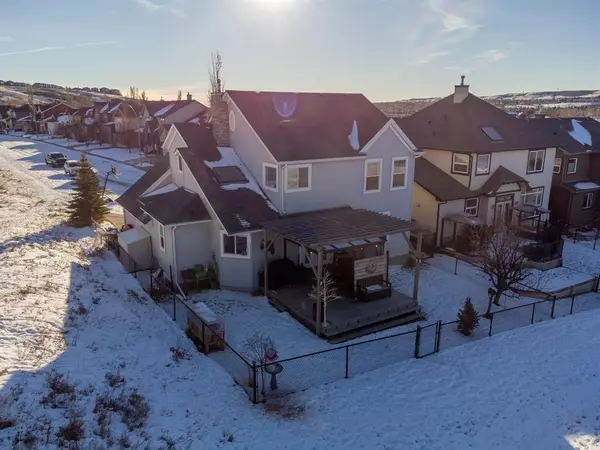For more information regarding the value of a property, please contact us for a free consultation.
68 Hidden Creek CRES NW Calgary, AB T3A 6E7
Want to know what your home might be worth? Contact us for a FREE valuation!

Our team is ready to help you sell your home for the highest possible price ASAP
Key Details
Sold Price $685,000
Property Type Single Family Home
Sub Type Detached
Listing Status Sold
Purchase Type For Sale
Square Footage 1,843 sqft
Price per Sqft $371
Subdivision Hidden Valley
MLS® Listing ID A2011897
Sold Date 01/14/23
Style 2 Storey
Bedrooms 4
Full Baths 3
Half Baths 1
Originating Board Calgary
Year Built 1999
Annual Tax Amount $4,161
Tax Year 2022
Lot Size 4,133 Sqft
Acres 0.09
Property Description
**Hanson Ranch - Amazing Location in this Highly Sought-After Community, no cookie cutter homes here** Rare Opportunity to live with Green Space surrounding this home! Parks and Pathways throughout this community make it a Dream Location! With over 2500 sq.ft of Developed Living Space, 1850 sq.ft. above grade plus another 700 sq.ft. of developed Living space down there is ample room for the entire family! 3 Bedrooms Up, plus one Lower Bedroom gives you plenty of accommodations! The Main Floor offers a formal Dining Room, Updated Eat-in Kitchen, Large Family Room, Laundry, and access to the oversized back deck! Lots of Raised and Open ceiling space on the main floor gives this home a very roomy feel! Upper-Level includes a Spacious Primary Suite including, 4-Pce Ensuite and Large Walk-in Closet. 2 additional generous sized Bedrooms and Full Bathroom Finish off the Upper Level. The Lower Level includes another Huge Family/Theater Room, Large Bedroom, Full Bath, and tons of Storage. With No Neighbors on 3 sides, the outdoor surroundings are private and relaxing. An Oversized, double Insulated Garage is a bonus. Too many upgrades to mention all but, Newer Furnace, Doors, and Upgraded Kitchen, granite countertops and Updated Appliances, AC, Water Softener to name a few. Just a 15 min drive to downtown, access to Stoney Trail minutes away, pathway system, Airport and Deerfoot Trail and all the shopping you need just minutes away!
Location
Province AB
County Calgary
Area Cal Zone N
Zoning R-C1
Direction E
Rooms
Other Rooms 1
Basement Finished, Full
Interior
Interior Features Ceiling Fan(s), Central Vacuum, Double Vanity, Granite Counters, High Ceilings, Jetted Tub, Kitchen Island, Pantry, Recessed Lighting, Skylight(s), Smart Home, Soaking Tub, Stone Counters, Vinyl Windows, Wet Bar, Wired for Sound
Heating Forced Air, Natural Gas
Cooling Central Air
Flooring Carpet, Ceramic Tile, Hardwood, Linoleum
Fireplaces Number 1
Fireplaces Type Family Room, Gas, Stone
Appliance Central Air Conditioner, Dishwasher, Dryer, Electric Oven, Refrigerator, Washer, Window Coverings
Laundry Laundry Room, Main Level
Exterior
Parking Features Concrete Driveway, Double Garage Attached, Garage Faces Front, Oversized
Garage Spaces 2.0
Garage Description Concrete Driveway, Double Garage Attached, Garage Faces Front, Oversized
Fence Fenced
Community Features Park, Schools Nearby, Sidewalks, Street Lights, Shopping Nearby
Roof Type Asphalt Shingle
Porch Deck, Front Porch, Pergola
Lot Frontage 52.04
Total Parking Spaces 2
Building
Lot Description Back Yard, Backs on to Park/Green Space, Corner Lot, Landscaped
Foundation Poured Concrete
Architectural Style 2 Storey
Level or Stories Two
Structure Type Vinyl Siding,Wood Frame
Others
Restrictions None Known
Tax ID 76514091
Ownership Private
Read Less



