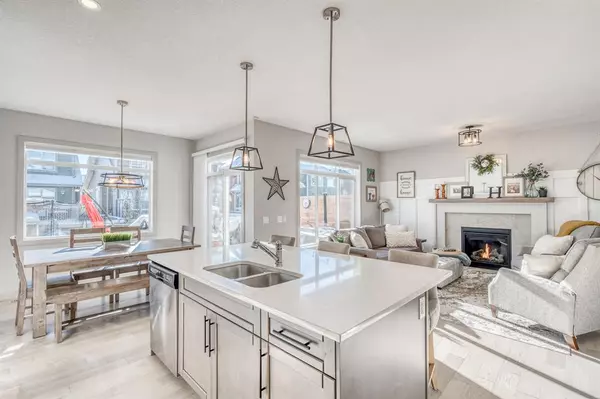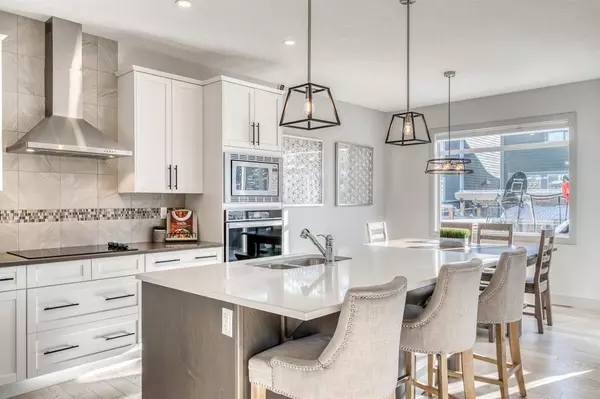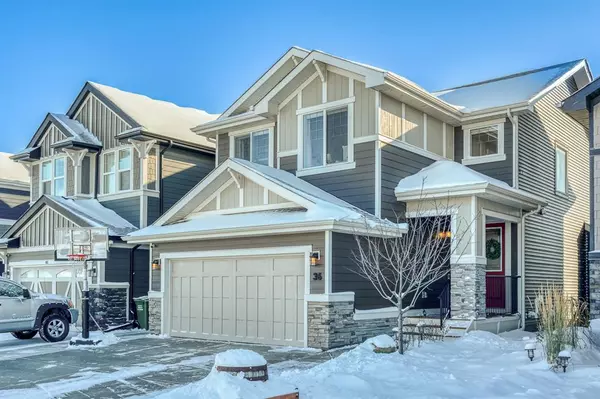For more information regarding the value of a property, please contact us for a free consultation.
36 Sunrise Heath Cochrane, AB T4C 2S4
Want to know what your home might be worth? Contact us for a FREE valuation!

Our team is ready to help you sell your home for the highest possible price ASAP
Key Details
Sold Price $607,500
Property Type Single Family Home
Sub Type Detached
Listing Status Sold
Purchase Type For Sale
Square Footage 2,104 sqft
Price per Sqft $288
Subdivision Sunset Ridge
MLS® Listing ID A2011148
Sold Date 01/15/23
Style 2 Storey
Bedrooms 3
Full Baths 2
Half Baths 1
HOA Fees $11/ann
HOA Y/N 1
Originating Board Calgary
Year Built 2018
Annual Tax Amount $3,433
Tax Year 2022
Lot Size 3,857 Sqft
Acres 0.09
Property Description
Welcome Home! THE PERFECT FIT. This home screams pride of ownership 10/10. The Mount Rundle model by Douglas Homes elegantly designed with several upgrades. Bench added to front foyer with piano hinge, coat hooks, 8' interior doors, 8' french doors with clear glass off den, wrought iron railings, gorgeous Danburg flooring, custom window coverings, pot lights, island pendants, Hardwood Floors on Main Floor, chimney style hood fan, stainless steel fridge, dishwasher, built in oven, counter top stove, his and her closets and sinks, separate toilet area and stand alone bath tub all in the master ensuite. Partially finished basement waiting for your final touch. Front of Home features Hardie board siding, poured concrete walkways added to either side of driveway, this home has perfect curb appeal. It already has Air Conditioning so no need to worry during those hot summer days! Step outside to find fully landscaped front and back yards with trees in a raised bed! All this on South facing lot which allows plenty of natural light to beam in! Enjoy your evenings on the oversized back deck with gas hook up for BBQ or fireplace. Enjoy the outdoors all year long by relaxing in your Sunspa Hot Tub. Come and see this gorgeous home today!
Location
Province AB
County Rocky View County
Zoning R-LD
Direction N
Rooms
Other Rooms 1
Basement Full, Partially Finished
Interior
Interior Features Kitchen Island, Pantry
Heating Fireplace(s), Forced Air, Natural Gas
Cooling Central Air
Flooring Carpet, Hardwood
Fireplaces Number 1
Fireplaces Type Gas, Living Room
Appliance Central Air Conditioner, Dishwasher, Electric Cooktop, Garage Control(s), Garburator, Range Hood, Refrigerator, Washer/Dryer, Window Coverings
Laundry Upper Level
Exterior
Parking Features Double Garage Attached, Heated Garage
Garage Spaces 2.0
Garage Description Double Garage Attached, Heated Garage
Fence Fenced
Community Features Schools Nearby, Playground, Sidewalks, Street Lights, Shopping Nearby
Amenities Available None
Roof Type Asphalt Shingle
Porch Deck, Porch
Lot Frontage 34.08
Exposure N
Total Parking Spaces 4
Building
Lot Description Back Yard, Few Trees, Yard Lights
Foundation Poured Concrete
Architectural Style 2 Storey
Level or Stories Two
Structure Type Mixed
Others
Restrictions Utility Right Of Way
Tax ID 75859225
Ownership REALTOR®/Seller; Realtor Has Interest
Read Less
GET MORE INFORMATION




