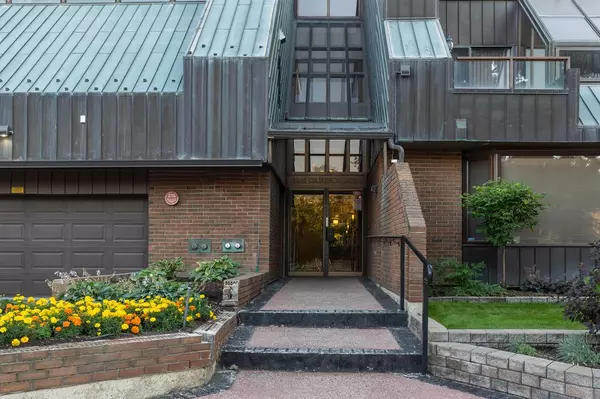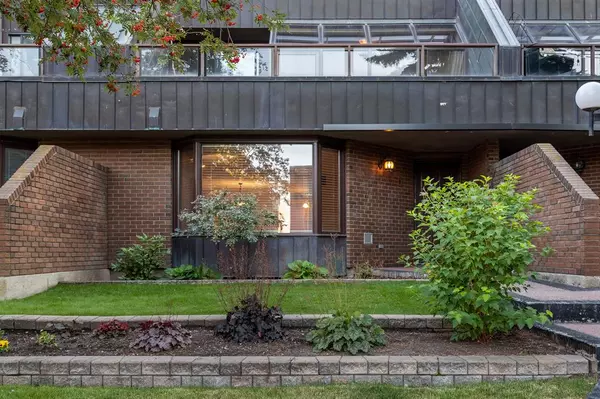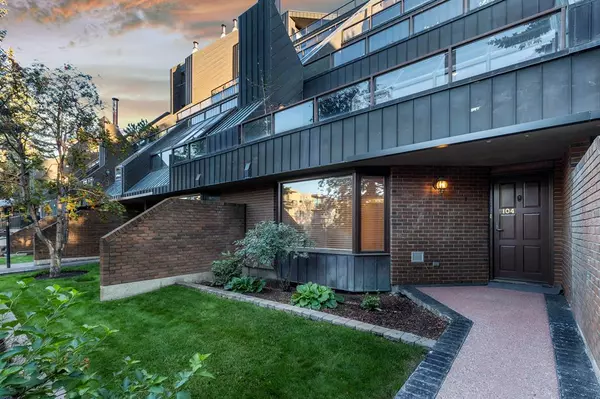For more information regarding the value of a property, please contact us for a free consultation.
1215 Cameron AVE SW #104 Calgary, AB T2T0K8
Want to know what your home might be worth? Contact us for a FREE valuation!

Our team is ready to help you sell your home for the highest possible price ASAP
Key Details
Sold Price $262,000
Property Type Townhouse
Sub Type Row/Townhouse
Listing Status Sold
Purchase Type For Sale
Square Footage 1,281 sqft
Price per Sqft $204
Subdivision Lower Mount Royal
MLS® Listing ID A2006738
Sold Date 01/15/23
Style 2 Storey
Bedrooms 2
Full Baths 2
Half Baths 1
Condo Fees $998
Originating Board Calgary
Year Built 1981
Annual Tax Amount $2,123
Tax Year 2021
Property Description
A stunning and must-see is this elegant two-story townhouse in the Lower Mount Royal neighbourhood of YYC. Fantastic position on a street lined with trees. Two-bedroom, two-bathroom main floor condo with hardwood floors in the major rooms. large, open-concept living space with over 1200 square feet. Wonderful living area with a warm stone fireplace, ideal for freezing winter nights. There is a tons of space in the open dining area. Suitable kitchen with wash room adjacent. After a long day, the owner's bedroom is a great place to unwind with a spacious balcony and wall of windows letting in lots of natural light while remaining quiet and surrounded by mature trees. Huge walk-in closet and 4-piece bathroom! Just outside your back door, there are two assigned, safe parking spaces. Direct access to the apartment from the parking lot and the street. There are many communal sundecks, an in-suite washer and dryer, and a separate storage room among the amenities. Near a tons of eateries & stores on 17th Ave! Easy access to the MNP community and sport Center along with Stampede grounds for year-round fun.
Location
Province AB
County Calgary
Area Cal Zone Cc
Zoning m-c2
Direction N
Rooms
Other Rooms 1
Basement None
Interior
Interior Features Jetted Tub, Storage
Heating Hot Water
Cooling Central Air
Flooring Carpet, Hardwood, Tile
Fireplaces Number 1
Fireplaces Type Wood Burning
Appliance Dishwasher, Dryer, Electric Stove, Refrigerator, Washer
Laundry In Unit
Exterior
Parking Features Underground
Garage Description Underground
Fence None
Community Features Playground, Sidewalks, Street Lights, Shopping Nearby
Amenities Available Park
Roof Type Tar/Gravel
Porch Balcony(s)
Exposure N
Total Parking Spaces 2
Building
Lot Description Low Maintenance Landscape
Foundation Poured Concrete
Architectural Style 2 Storey
Level or Stories Two
Structure Type Brick,Concrete,Metal Siding
Others
HOA Fee Include Common Area Maintenance,Heat,Insurance,Parking,Professional Management,Reserve Fund Contributions,Sewer,Snow Removal,Water
Restrictions Pet Restrictions or Board approval Required
Tax ID 76448083
Ownership Estate Trust,Private
Pets Allowed Restrictions
Read Less



