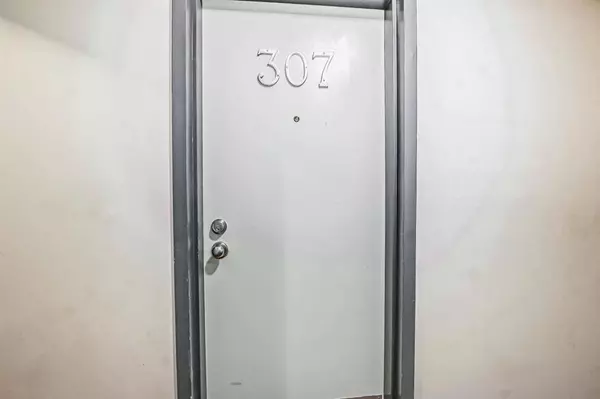For more information regarding the value of a property, please contact us for a free consultation.
1919 17 AVE SW #307 Calgary, AB T2T 0E9
Want to know what your home might be worth? Contact us for a FREE valuation!

Our team is ready to help you sell your home for the highest possible price ASAP
Key Details
Sold Price $183,500
Property Type Condo
Sub Type Apartment
Listing Status Sold
Purchase Type For Sale
Square Footage 793 sqft
Price per Sqft $231
Subdivision Bankview
MLS® Listing ID A2014940
Sold Date 01/17/23
Style Low-Rise(1-4)
Bedrooms 2
Full Baths 1
Condo Fees $514/mo
Originating Board Calgary
Year Built 1982
Annual Tax Amount $1,233
Tax Year 2022
Property Description
Welcome to "The Manhattan on 17th" in the heart of Bankview. With 793 square feet of living space, this 2 bedroom 1 bath condo offers plenty of natural light as well as an open-concept layout that is ready for new homeowners! This corner end unit features a kitchen with stainless steel appliances, white cabinetry throughout and an abundance of storage. Off the kitchen you will find a large living room / dining area. The primary bedroom has large west facing windows providing ample natural light throughout the day and evening. This unit also features a large west facing balcony, newer laminate hardwood flooring throughout, in suite laundry and underground heated parking! Within walking distance to shops, cafes, and vibrant 17th avenue, you are sure to love this location. Amazing value for under $190,000.00!
Location
Province AB
County Calgary
Area Cal Zone Cc
Zoning M-C2
Direction N
Interior
Interior Features Ceiling Fan(s), Laminate Counters
Heating Baseboard
Cooling None
Flooring Ceramic Tile, Laminate
Appliance Dishwasher, Dryer, Electric Stove, Garage Control(s), Range Hood, Refrigerator, Washer
Laundry In Unit, Laundry Room, Main Level
Exterior
Parking Features Alley Access, Assigned, Enclosed, Garage Door Opener, Garage Faces Side, On Street, Parkade, Secured, Stall, Underground
Garage Description Alley Access, Assigned, Enclosed, Garage Door Opener, Garage Faces Side, On Street, Parkade, Secured, Stall, Underground
Community Features Park, Schools Nearby, Sidewalks, Street Lights, Shopping Nearby
Amenities Available Parking, Secured Parking
Roof Type Asphalt Shingle
Porch Balcony(s)
Exposure W
Total Parking Spaces 1
Building
Story 4
Foundation Poured Concrete
Architectural Style Low-Rise(1-4)
Level or Stories Single Level Unit
Structure Type Vinyl Siding,Wood Frame
Others
HOA Fee Include Common Area Maintenance,Heat,Insurance,Parking,Professional Management,Reserve Fund Contributions,Sewer,Snow Removal,Trash,Water
Restrictions Board Approval,Pet Restrictions or Board approval Required,Pets Allowed
Tax ID 76849709
Ownership Private
Pets Allowed Restrictions, Yes
Read Less



