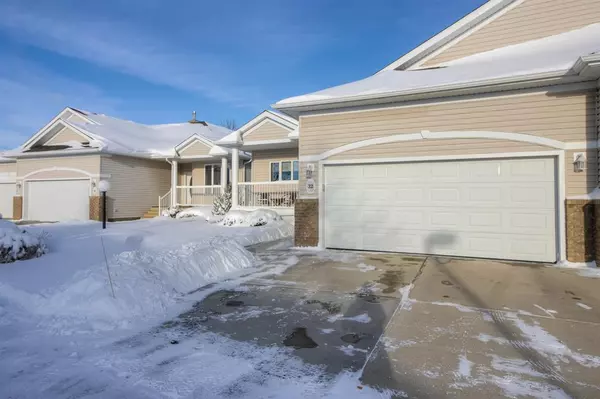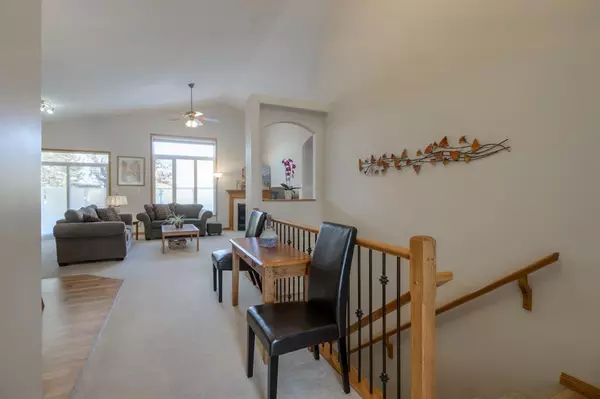For more information regarding the value of a property, please contact us for a free consultation.
110 Fairmont BLVD S #32 Lethbridge, AB T1K 7S1
Want to know what your home might be worth? Contact us for a FREE valuation!

Our team is ready to help you sell your home for the highest possible price ASAP
Key Details
Sold Price $425,000
Property Type Single Family Home
Sub Type Semi Detached (Half Duplex)
Listing Status Sold
Purchase Type For Sale
Square Footage 1,293 sqft
Price per Sqft $328
Subdivision Fairmont
MLS® Listing ID A2011218
Sold Date 01/17/23
Style Bungalow,Side by Side
Bedrooms 3
Full Baths 2
Half Baths 1
Condo Fees $180
Originating Board Lethbridge and District
Year Built 2002
Annual Tax Amount $4,385
Tax Year 2022
Lot Size 4,360 Sqft
Acres 0.1
Property Description
Waste no time taking a look at this beautiful bungalow that features the most practical floorplan for the 55+ owner's style of living. Consists of important features like a well planned, bright and clean kitchen, with room for a huge dining room suite, that opens right to the living room. There is a gas burning corner fireplace that is wired above for the tv if desired. Patio doors lead to the private deck. Ideal for entertaining, or just hang out on your own. The main floor laundry and 2 piece powder room are just off the garage which is most preferred.. The primary bedroom is large enough for the biggest of beds, furniture and room for a lot of clothes and shoes!! The ensuite has a newly done walk in shower, so no stepping over the edge of the tub here! The fully developed basement features another fireplace in the family room. If you prefer a games room there is space for a pool table. You will appreciate the built in desk- workspace with all the office supplies nicely hidden in case you want to work from home. There are another two bedrooms, so very comfortable space for the guests to enjoy the bright, open basement layout, and their own bathroom. The storage space is perfect too! Tons of shelves holds all the treasures so no need to get rid of everything to move into here! The condo association is extremely efficient, well run, and the fees are only $180.00 per month. If you have a cat or dog not exceeding 33lbs then you are also in luck. (Board approval still required) The condo fees cover snow removal, landscaping care, common grounds, exterior repairs to your condo eg, window replacements, plus common insurance, and management. The Reserve Fund is healthy and following all regulations with a proper Reserve Fund . There are 36 units in Southmeadows Villas and that makes for a nice complex, not too big and not too small. A true sense of community exists with the neighbors here and location is excellent so close to the greenspace of Fairmont Park and the amenities of the big box stores with easy access to the entire city. This condo is a bareland condo so that means you own the lot on which the dwelling sits.
Location
Province AB
County Lethbridge
Zoning R-37
Direction W
Rooms
Other Rooms 1
Basement Finished, Full
Interior
Interior Features Ceiling Fan(s), Central Vacuum, Closet Organizers, Double Vanity, High Ceilings, Laminate Counters, Natural Woodwork, Open Floorplan, Pantry, Storage, Vaulted Ceiling(s), Vinyl Windows, Walk-In Closet(s)
Heating Fireplace(s), Forced Air, Natural Gas
Cooling Central Air
Flooring Carpet, Laminate, Linoleum
Fireplaces Number 2
Fireplaces Type Family Room, Gas, Gas Starter, Glass Doors, Living Room, Mantle, Oak
Appliance Dishwasher, Electric Stove, Garage Control(s), Garburator, Range Hood, Refrigerator, Washer/Dryer, Window Coverings
Laundry Laundry Room, Main Level
Exterior
Parking Features Concrete Driveway, Double Garage Attached, Garage Door Opener, Garage Faces Front, Insulated, Off Street
Garage Spaces 2.0
Garage Description Concrete Driveway, Double Garage Attached, Garage Door Opener, Garage Faces Front, Insulated, Off Street
Fence Cross Fenced
Community Features Street Lights, Shopping Nearby
Utilities Available Electricity Connected, Natural Gas Connected, Garbage Collection, Sewer Connected, Water Connected
Amenities Available None
Roof Type Asphalt Shingle
Porch Deck, Front Porch, Glass Enclosed, Patio
Lot Frontage 40.0
Exposure W
Total Parking Spaces 4
Building
Lot Description Back Yard, Front Yard, Lawn, Low Maintenance Landscape, Interior Lot, Landscaped, Street Lighting
Foundation Poured Concrete
Architectural Style Bungalow, Side by Side
Level or Stories One
Structure Type Vinyl Siding,Wood Frame
Others
HOA Fee Include Common Area Maintenance,Insurance,Maintenance Grounds,Reserve Fund Contributions,See Remarks,Snow Removal
Restrictions Adult Living,Easement Registered On Title,Pet Restrictions or Board approval Required,Pets Allowed,Third Party Right of Way,Utility Right Of Way
Tax ID 75908027
Ownership Private
Pets Allowed Restrictions, Yes
Read Less
GET MORE INFORMATION




