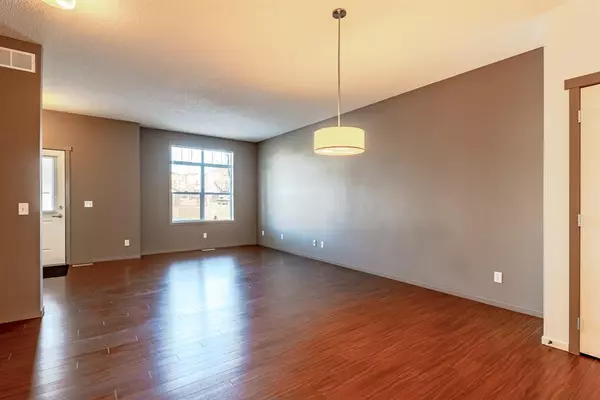For more information regarding the value of a property, please contact us for a free consultation.
300 Evanscreek CT NW #21 Calgary, AB T3P 0B6
Want to know what your home might be worth? Contact us for a FREE valuation!

Our team is ready to help you sell your home for the highest possible price ASAP
Key Details
Sold Price $369,900
Property Type Townhouse
Sub Type Row/Townhouse
Listing Status Sold
Purchase Type For Sale
Square Footage 1,312 sqft
Price per Sqft $281
Subdivision Evanston
MLS® Listing ID A2018178
Sold Date 01/17/23
Style 2 Storey
Bedrooms 2
Full Baths 2
Half Baths 1
Condo Fees $331
Originating Board Calgary
Year Built 2008
Annual Tax Amount $1,937
Tax Year 2022
Lot Size 1,194 Sqft
Acres 0.03
Property Description
This immaculate townhouse offers a convenient, low-maintenance lifestyle with a double attached garage and plenty of parking outfront in the family-friendly community of Evanston. The main floor features 9 feet ceilings, laminate flooring and open floor plan with plenty of natural light. The back kitchen has plenty of counter space, tiled backsplash, a breakfast bar island, and a pantry. The upper level has 2 spacious bedrooms and a den that can easily be converted into another bedroom. The primary suite has a large walk-in closet and a private 3-piece ensuite with an oversized shower. Another 4 piece bath and a laundry room (with newer washer and dryer) complete the upper floor. The undeveloped basement offers additional space for an office, play area, or guest room. This quiet complex is surrounded by green spaces and parks, and is close to the Kenneth D. Taylor School, Evanston Towne Centre shops and restaurants, and peaceful pathways around the environmental reserve. Check out the virtual tour or book your private showing today!
Location
Province AB
County Calgary
Area Cal Zone N
Zoning M-1 d100
Direction N
Rooms
Other Rooms 1
Basement Full, Unfinished
Interior
Interior Features High Ceilings, No Animal Home, No Smoking Home, Open Floorplan
Heating Forced Air
Cooling None
Flooring Carpet, Laminate, Linoleum
Appliance Dishwasher, Dryer, Electric Stove, Garage Control(s), Microwave Hood Fan, Refrigerator, Washer, Window Coverings
Laundry In Unit
Exterior
Parking Features Double Garage Attached
Garage Spaces 2.0
Garage Description Double Garage Attached
Fence None
Community Features Golf, Schools Nearby, Playground, Shopping Nearby
Amenities Available Parking
Roof Type Asphalt Shingle
Porch Front Porch
Lot Frontage 19.98
Exposure N
Total Parking Spaces 2
Building
Lot Description Low Maintenance Landscape
Foundation Poured Concrete
Architectural Style 2 Storey
Level or Stories Two
Structure Type Vinyl Siding,Wood Frame
Others
HOA Fee Include Common Area Maintenance,Parking,Reserve Fund Contributions,Snow Removal,Trash
Restrictions Pet Restrictions or Board approval Required
Tax ID 76694391
Ownership Private
Pets Allowed Yes
Read Less
GET MORE INFORMATION




