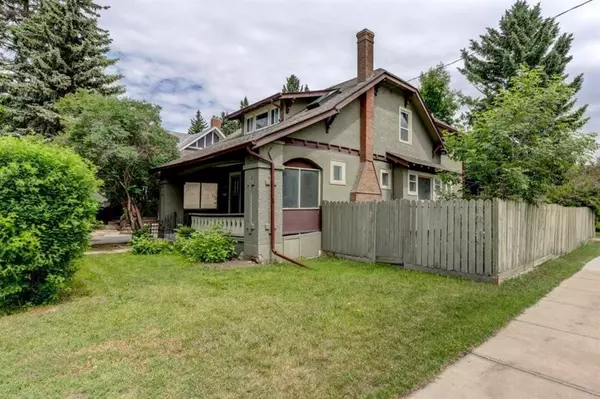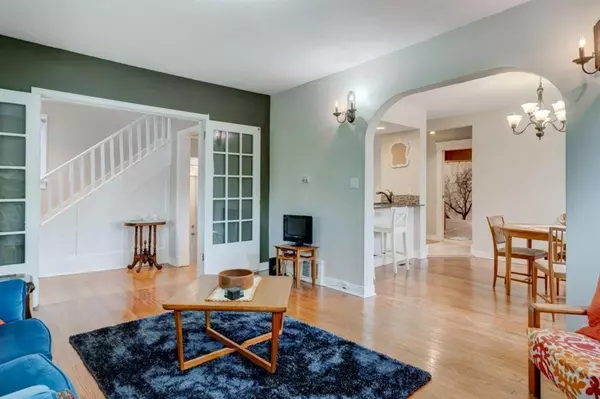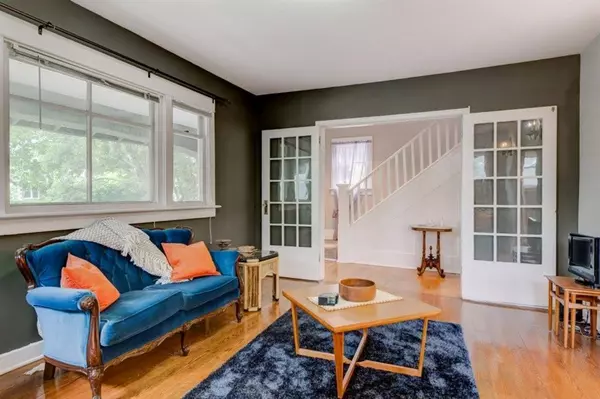For more information regarding the value of a property, please contact us for a free consultation.
3840 Elbow DR SW Calgary, AB T2C 2J8
Want to know what your home might be worth? Contact us for a FREE valuation!

Our team is ready to help you sell your home for the highest possible price ASAP
Key Details
Sold Price $700,000
Property Type Single Family Home
Sub Type Detached
Listing Status Sold
Purchase Type For Sale
Square Footage 1,431 sqft
Price per Sqft $489
Subdivision Elbow Park
MLS® Listing ID A1192311
Sold Date 01/17/23
Style 2 Storey
Bedrooms 2
Full Baths 3
Originating Board Calgary
Year Built 1920
Annual Tax Amount $3,262
Tax Year 2021
Lot Size 3,347 Sqft
Acres 0.08
Property Description
Opportunity for a downtown lifestyle living in an established neighborhood of Elbow Park Great family home with timeless elegance. The kitchen is bedecked with GRANITE COUNTER-TOPS which has a sit-up bar great for entertaining friends and family. Completed with STAINLESS STEEL appliances The living room is equipped with a stone-faced wood-burning fireplace giving you the old school countryside feel. Home is implemented with HARDWOOD FLOORING throughout the main level. Household is fitted with bathrooms on all 3 levels. Basement has it's very own private entrance which leads into a stellar rec. room plenty of storage available in the lower level with two very large closets. Laundry area for your conveniences This 2-story home has 3 sizable SKY-LIGHTS allowing plenty of sunlight into the upper level. Upstairs den great place for relaxing/reading. Fully fenced yard great for the kids/pets. Mins from Glencoe club, Stanley Park, and Elbow Park school (K-6) 5 min. walk away.
Location
Province AB
County Calgary
Area Cal Zone Cc
Zoning R-C1
Direction W
Rooms
Basement Finished, Full
Interior
Interior Features French Door, No Animal Home, No Smoking Home, Open Floorplan, Separate Entrance, Storage, Vinyl Windows
Heating Forced Air
Cooling None
Flooring Carpet, Hardwood, Tile
Fireplaces Number 1
Fireplaces Type None
Appliance Dishwasher, Dryer, Electric Stove, ENERGY STAR Qualified Refrigerator, Washer
Laundry Laundry Room
Exterior
Parking Features Attached Carport, Concrete Driveway, Driveway, Outside, Paved
Garage Description Attached Carport, Concrete Driveway, Driveway, Outside, Paved
Fence Fenced
Community Features Park, Schools Nearby, Playground, Pool, Sidewalks, Street Lights, Shopping Nearby
Roof Type Asphalt
Porch Front Porch
Lot Frontage 25.0
Total Parking Spaces 2
Building
Lot Description Back Yard, City Lot, Corner Lot, Lawn, Level, Standard Shaped Lot, Private
Foundation Poured Concrete
Architectural Style 2 Storey
Level or Stories Two
Structure Type Stucco,Wood Frame
Others
Restrictions None Known
Tax ID 64453926
Ownership Private
Read Less



