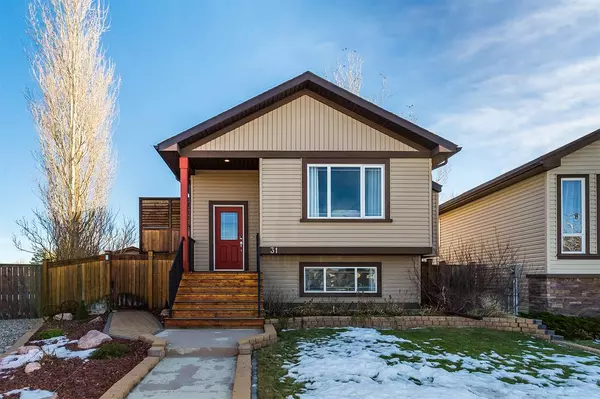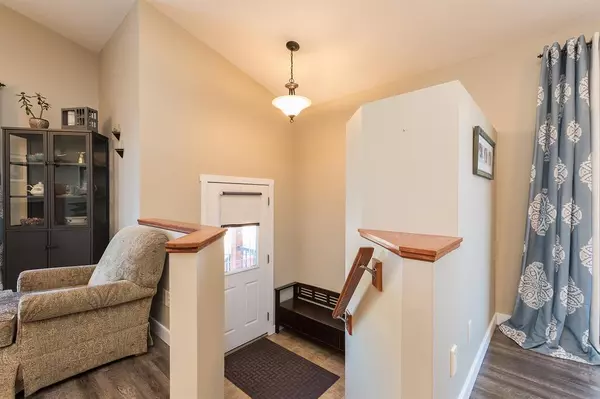For more information regarding the value of a property, please contact us for a free consultation.
31 Lettice Perry PL N Lethbridge, AB T1H 5M2
Want to know what your home might be worth? Contact us for a FREE valuation!

Our team is ready to help you sell your home for the highest possible price ASAP
Key Details
Sold Price $350,250
Property Type Single Family Home
Sub Type Detached
Listing Status Sold
Purchase Type For Sale
Square Footage 1,195 sqft
Price per Sqft $293
Subdivision Legacy Ridge / Hardieville
MLS® Listing ID A2018436
Sold Date 01/17/23
Style 4 Level Split
Bedrooms 3
Full Baths 2
Originating Board Lethbridge and District
Year Built 2007
Annual Tax Amount $3,610
Tax Year 2022
Lot Size 5,489 Sqft
Acres 0.13
Property Description
This charming 4-level split home is just what you've been looking for! With 3 bedrooms and 2 bathrooms, there's plenty of space for your growing family or entertaining friends. Imagine waking up in the morning, enjoying your cup of coffee in your spacious master bedroom that features a roomy walk-in closet (finally, a place for all those shoes!) and an en-suite bathroom that can be accessed by a door from the bedroom or from the hallway. The perfect blend of privacy and convenience. As you make your way down to the main level, you'll be greeted by a bright and open living and dining area, perfect for hosting game nights or family dinners. The well-appointed kitchen is ready for all your culinary creations.
Heading down to the lower level, you'll find the perfect spot for a cozy family room with a walkout to the backyard. And speaking of the backyard, it's spectacular and spacious, ready for your summer BBQs and gardening projects. And let's not forget about the detached garage that provides convenient off-street parking and additional storage space. Don't miss out on this gem of a home!
Location
Province AB
County Lethbridge
Zoning R-SL
Direction NW
Rooms
Basement Finished, Full
Interior
Interior Features Central Vacuum, Granite Counters, Kitchen Island
Heating Forced Air
Cooling Central Air
Flooring Carpet, Vinyl
Fireplaces Number 2
Fireplaces Type Gas
Appliance Central Air Conditioner, Dishwasher, Dryer, Microwave Hood Fan, Range, Refrigerator, Washer
Laundry In Basement
Exterior
Parking Features Double Garage Detached
Garage Spaces 2.0
Garage Description Double Garage Detached
Fence Fenced
Community Features Park, Schools Nearby, Playground, Sidewalks, Street Lights, Shopping Nearby
Roof Type Asphalt Shingle
Porch Deck, Front Porch
Lot Frontage 150.93
Total Parking Spaces 3
Building
Lot Description Back Lane, Cul-De-Sac, Garden, No Neighbours Behind, Landscaped, Private
Foundation Poured Concrete
Architectural Style 4 Level Split
Level or Stories 4 Level Split
Structure Type Vinyl Siding
Others
Restrictions None Known
Tax ID 75901023
Ownership Private
Read Less



