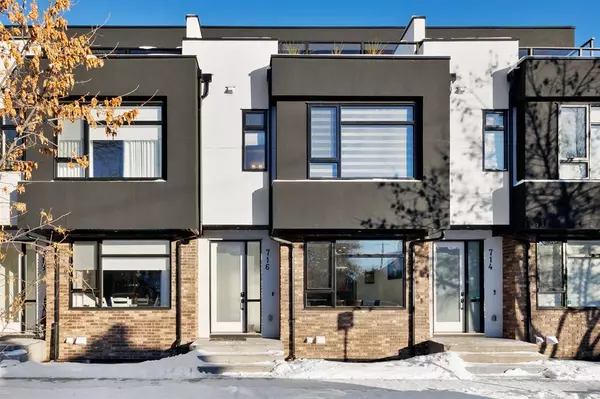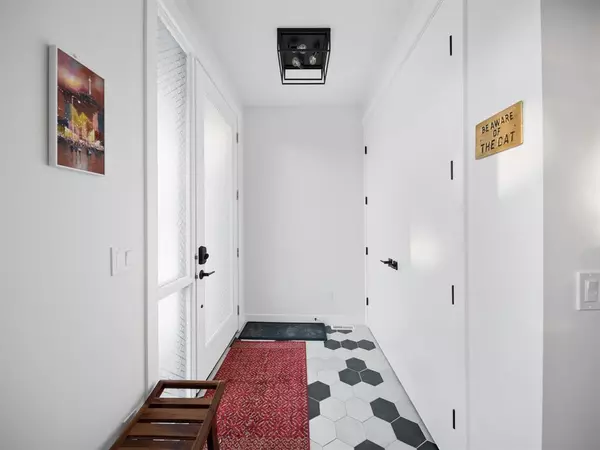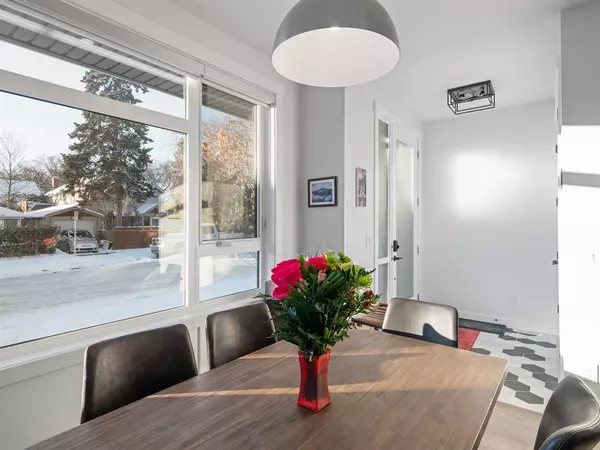For more information regarding the value of a property, please contact us for a free consultation.
716 2 ST NE Calgary, AB T2E 3S6
Want to know what your home might be worth? Contact us for a FREE valuation!

Our team is ready to help you sell your home for the highest possible price ASAP
Key Details
Sold Price $650,000
Property Type Townhouse
Sub Type Row/Townhouse
Listing Status Sold
Purchase Type For Sale
Square Footage 1,373 sqft
Price per Sqft $473
Subdivision Crescent Heights
MLS® Listing ID A2011262
Sold Date 01/18/23
Style 3 Storey
Bedrooms 3
Full Baths 3
Half Baths 1
Condo Fees $262
Originating Board Calgary
Year Built 2020
Annual Tax Amount $4,129
Tax Year 2022
Property Description
Located in the highly desired Crescent Heights, this luxury townhome offers nearly 2,000 sq feet of living, spread over 4 floors with loads of builder upgrades! Enjoy sunrises and sunsets from the east and west facing patio and balcony, or through the large windows throughout the house. The main floor welcomes you into a sleek modern open space, featuring the kitchen, dining, and living rooms. Finished with quartz counters and island, and premium stainless-steel appliances, this space is ready for any chef to entertain. The second floor features the laundry, and two bedrooms - including the primary which hosts a spacious walk-in closet and ensuite bathroom. The true gem of this home is the third floor, with a built-in bar, and family room, leading out to the patio, with views of Calgary's cityscape. A fully finished basement with large media/family room, great sized bedroom & full bath complete the living spaces of this home. Other features of this stunning home include Upgraded Appliances, Quartz, Flooring, Smart Home Set Up, Speakers throughout, loft bar, Turf in backyard, Central Air Conditioning, Nest Thermostat, and so much more! Please review the upgrade list for more details about home upgrades. Call today for your private tour of this premium property!
Location
Province AB
County Calgary
Area Cal Zone Cc
Zoning R-CG
Direction W
Rooms
Other Rooms 1
Basement Finished, Full
Interior
Interior Features Closet Organizers, Double Vanity, Kitchen Island, No Smoking Home, Open Floorplan, Stone Counters, Storage, Sump Pump(s), Vinyl Windows, Walk-In Closet(s), Wet Bar, Wired for Data, Wired for Sound
Heating Forced Air, Natural Gas
Cooling Central Air
Flooring Carpet, Hardwood, Tile, Vinyl
Fireplaces Number 1
Fireplaces Type Electric, Living Room, Tile
Appliance Bar Fridge, Central Air Conditioner, Dishwasher, Electric Stove, Induction Cooktop, Microwave, Range Hood, Refrigerator, Washer/Dryer Stacked, Window Coverings
Laundry Laundry Room, Upper Level
Exterior
Parking Features Single Garage Detached
Garage Spaces 1.0
Garage Description Single Garage Detached
Fence Fenced
Community Features Park, Schools Nearby, Playground, Sidewalks, Street Lights
Amenities Available None
Roof Type Asphalt Shingle
Porch Patio, Terrace
Exposure E,W
Total Parking Spaces 1
Building
Lot Description Back Yard, Landscaped
Foundation Poured Concrete
Architectural Style 3 Storey
Level or Stories Three Or More
Structure Type Brick,Concrete,Stucco,Wood Frame
Others
HOA Fee Include Common Area Maintenance,Insurance,Professional Management,Reserve Fund Contributions
Restrictions None Known
Tax ID 76795980
Ownership Private
Pets Allowed Yes
Read Less



