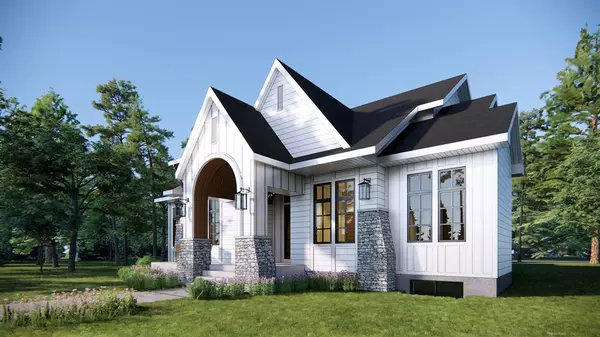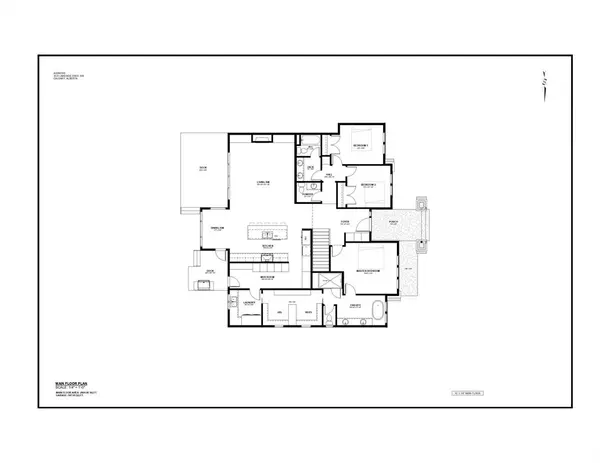For more information regarding the value of a property, please contact us for a free consultation.
3531 Lakeside CRES SW Calgary, AB T3E 6A7
Want to know what your home might be worth? Contact us for a FREE valuation!

Our team is ready to help you sell your home for the highest possible price ASAP
Key Details
Sold Price $1,900,000
Property Type Single Family Home
Sub Type Detached
Listing Status Sold
Purchase Type For Sale
Square Footage 2,000 sqft
Price per Sqft $950
Subdivision Lakeview
MLS® Listing ID A2001612
Sold Date 01/18/23
Style Bungalow
Bedrooms 5
Full Baths 4
Half Baths 1
Originating Board Calgary
Year Built 2023
Annual Tax Amount $4,386
Tax Year 2022
Lot Size 5,995 Sqft
Acres 0.14
Property Description
Brand New Bungalow being built in a highly desirable location in the community Lakeview. This spacious Bungalow boasts 4000 sq.ft of developed living space and is one of the larger lots in the community with a 60 ft wide lot. Serenity Custom Homes has had great success building several new builds in this neighborhood recently including 6 brand new builds since 2020. The builder is happy to work with you to help with the custom finishing selections as this project is currently under construction. This cool modern farmhouse design has it all! The main entrance features grand lofted ceilings with ceiling height that peaks at 20 FEET! There is a full sized large walk-in pantry and mudroom with a total of 3 bedrooms up, including upper laundry & a large primary bedroom that also boast lofted ceilings that peak at 14 feet. The primary features a large walk in custom closet, spa like en-suite with heated floors, stand alone soaker tub and steam shower. 2 more good sized bedrooms up along with a full bathroom and powder room. The lower level is massive and features in slab heated floors. Also includes 2 good sized bedrooms with walk-in closets, 2 full bathrooms, wet-bar, large rec room, large gym/office with glass feature wall. This oversized lot takes advantage of the good sized yard, that will be fully landscaped, fenced, and comes with a great sized deck off the sliding patio doors. There is a detached 22x22ft double insulated & drywalled garage. Still lots of time to select your finishes. Don't miss out, call today!
Location
Province AB
County Calgary
Area Cal Zone W
Zoning R-C1
Direction W
Rooms
Other Rooms 1
Basement Finished, Full
Interior
Interior Features Built-in Features, High Ceilings, Kitchen Island, Open Floorplan, See Remarks, Soaking Tub, Storage, Walk-In Closet(s), Wet Bar
Heating Forced Air, Natural Gas
Cooling Rough-In
Flooring Carpet, Ceramic Tile, Hardwood, See Remarks
Fireplaces Number 1
Fireplaces Type Gas
Appliance Bar Fridge, Built-In Gas Range, Built-In Oven, Dryer, Microwave, Refrigerator, Washer
Laundry Main Level
Exterior
Parking Features Double Garage Detached, Insulated
Garage Spaces 2.0
Garage Description Double Garage Detached, Insulated
Fence Fenced
Community Features Golf, Park, Schools Nearby, Playground, Shopping Nearby
Roof Type Asphalt Shingle
Porch Deck, Front Porch
Lot Frontage 60.01
Total Parking Spaces 2
Building
Lot Description Other, Rectangular Lot
Foundation Poured Concrete
Architectural Style Bungalow
Level or Stories One
Structure Type Composite Siding,Stone
New Construction 1
Others
Restrictions None Known
Tax ID 76372774
Ownership Private
Read Less



