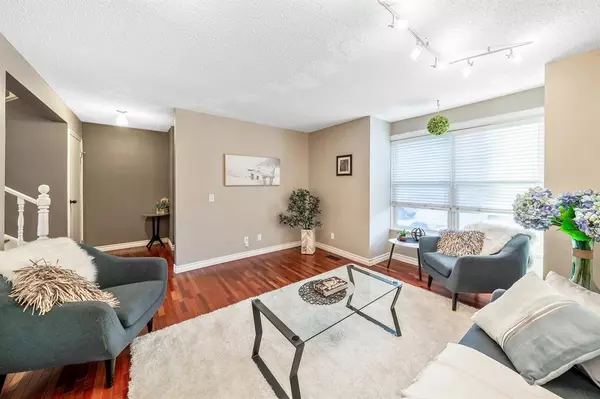For more information regarding the value of a property, please contact us for a free consultation.
134 Berwick WAY NW Calgary, AB T3K1B9
Want to know what your home might be worth? Contact us for a FREE valuation!

Our team is ready to help you sell your home for the highest possible price ASAP
Key Details
Sold Price $425,000
Property Type Single Family Home
Sub Type Semi Detached (Half Duplex)
Listing Status Sold
Purchase Type For Sale
Square Footage 1,238 sqft
Price per Sqft $343
Subdivision Beddington Heights
MLS® Listing ID A2018892
Sold Date 01/18/23
Style 2 Storey,Side by Side
Bedrooms 3
Full Baths 2
Half Baths 1
Originating Board Calgary
Year Built 1978
Annual Tax Amount $2,623
Tax Year 2022
Lot Size 2,970 Sqft
Acres 0.07
Property Description
Welcome to 134 Berwick Way! This charming and spacious home in NW Calgary will delight you upon entry. The main floor presents with a traditional floor plan overlooking an oversized deck in the low-maintenance backyard. Upstairs you will find a massive master bedroom with double doors leading into a large custom closet and dressing area. A bathroom and two secondary rooms round out the upper floor. The lower level features a flex area and a sauna to warm you on those cold Calgary winter evenings. There is incredible value here. You are going to love this family-friendly home!!
Location
Province AB
County Calgary
Area Cal Zone N
Zoning R-C2
Direction S
Rooms
Basement Finished, Full
Interior
Interior Features Breakfast Bar, Closet Organizers, Sauna
Heating Forced Air, Natural Gas
Cooling None
Flooring Ceramic Tile, Hardwood, Laminate
Appliance Dishwasher, Electric Stove, Microwave, Refrigerator, Washer/Dryer
Laundry In Hall
Exterior
Parking Features Double Garage Detached
Garage Spaces 2.0
Garage Description Double Garage Detached
Fence Fenced
Community Features Other
Roof Type Asphalt Shingle
Porch Deck
Lot Frontage 26.97
Exposure S
Total Parking Spaces 2
Building
Lot Description Landscaped
Foundation Poured Concrete
Architectural Style 2 Storey, Side by Side
Level or Stories Two
Structure Type Other
Others
Restrictions None Known
Tax ID 76640261
Ownership Private
Read Less
GET MORE INFORMATION




