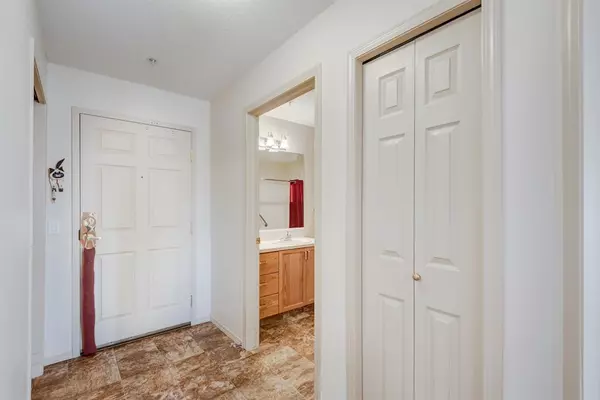For more information regarding the value of a property, please contact us for a free consultation.
305 1 AVE NW #207 Airdrie, AB T4B 2M5
Want to know what your home might be worth? Contact us for a FREE valuation!

Our team is ready to help you sell your home for the highest possible price ASAP
Key Details
Sold Price $175,000
Property Type Condo
Sub Type Apartment
Listing Status Sold
Purchase Type For Sale
Square Footage 660 sqft
Price per Sqft $265
Subdivision Downtown
MLS® Listing ID A2017117
Sold Date 01/18/23
Style Apartment
Bedrooms 1
Full Baths 1
Condo Fees $472/mo
Originating Board Calgary
Year Built 1998
Annual Tax Amount $1,114
Tax Year 2022
Lot Size 667 Sqft
Acres 0.02
Property Description
Welcome to this wonderful 60+ community! You will love this bright, beautiful SW facing suite looking onto the courtyard and green space. You can enjoy an active retired lifestyle being a part of this close-knit community. You can choose to take part in lots of activities, some of which are regular card nights, pool tables, Bingo, shuffleboard, exercise rooms, puzzle areas, craft rooms, extensive libraries, piano and beautiful gathering areas! Why not take advantage of the wood working shop (with 8 stations & sanders and dust collector). You can choose to meet friends for dinner and dine in the lovely communal dining area with great dinners provided (at a nominal fee) or simply order and enjoy dinner in your suite (Mon-Fri). There is also an onsite, visiting hairdresser and full time resident manager (Mon-Fri). From your suite you will enjoy the view looking out to the SW where you can enjoy seeing wildlife and see the beautiful courtyard from your large covered patio area. Inside you will find a large living room area with bright windows. Also a huge master bedroom that could easily accommodate a king sized bed or 2 twins with a large closet. All doorways have been built to accommodate wheelchairs. The kitchen is open to the living / dining area which is fantastic for entertaining. It is spacious with plenty of counter space. It comes equipped with all appliances including a built in water purifier. Newer flooring has been installed in the kitchen that extends into the foyer and wheelchair accessible, large bathroom. Although your suite has its own washer/ dryer there is also free, communal laundry on each floor. There is an Air Conditioning unit that attaches to the window included (purchased 3 years ago). When you have friends or family visiting, there are 2 guest suites available to rent at $50 per night. If you think you couldn't ask for more, Fletcher Village is within walking distance of shopping, medical clinics, the Airdrie medical laboratory and restaurants. There are extensive, paved walking paths right outside the door. Access local shopping or stroll by the wetlands. Also, Fletcher Park is right across the street! The very reasonable, monthly condo fees of $472.57 covers everything except for phone and internet. This is a pet friendly building with board approval. You can also have an outdoor parking space reserved by the resident manager. What a wonderful, friendly and fun community to call home!
Location
Province AB
County Airdrie
Zoning DC-01
Direction NE
Rooms
Basement None
Interior
Interior Features Closet Organizers, Elevator, Laminate Counters, No Animal Home, No Smoking Home, Recreation Facilities
Heating Baseboard, Hot Water, Natural Gas
Cooling Wall Unit(s)
Flooring Carpet, Linoleum
Appliance Dishwasher, Electric Stove, Microwave, Range Hood, Refrigerator, Washer/Dryer Stacked, Water Purifier, Window Coverings
Laundry In Unit, Laundry Room, Multiple Locations
Exterior
Parking Features Guest, None, Parking Lot
Garage Description Guest, None, Parking Lot
Community Features Sidewalks, Street Lights, Shopping Nearby
Amenities Available Clubhouse, Elevator(s), Fitness Center, Gazebo, Guest Suite, Laundry, Party Room, Picnic Area, Recreation Facilities, Snow Removal, Visitor Parking, Workshop
Roof Type Rubber
Accessibility Accessible Approach with Ramp, Accessible Bedroom, Accessible Central Living Area, Accessible Common Area, Accessible Doors, Accessible Elevator Installed, Accessible Entrance, Accessible Full Bath, Accessible Hallway(s), Common Area, No Stairs/One Level
Porch Balcony(s), Patio
Exposure SW
Building
Story 4
Foundation Poured Concrete
Architectural Style Apartment
Level or Stories Single Level Unit
Structure Type Wood Frame
Others
HOA Fee Include Cable TV,Caretaker,Common Area Maintenance,Electricity,Gas,Heat,Insurance,Maintenance Grounds,Professional Management,Reserve Fund Contributions,Residential Manager,Sewer,Snow Removal,Trash
Restrictions Adult Living,Airspace Restriction,Pet Restrictions or Board approval Required,Utility Right Of Way
Tax ID 78818371
Ownership Private
Pets Allowed Restrictions
Read Less
GET MORE INFORMATION




