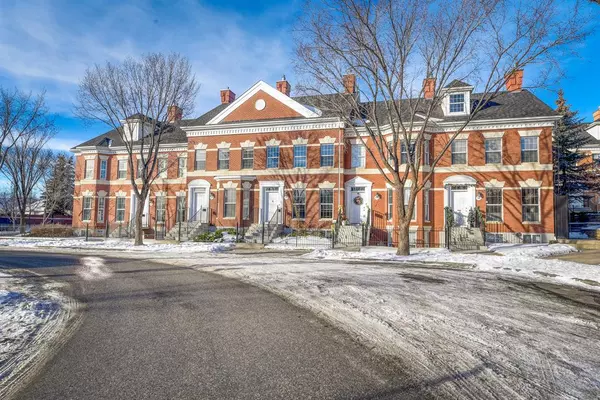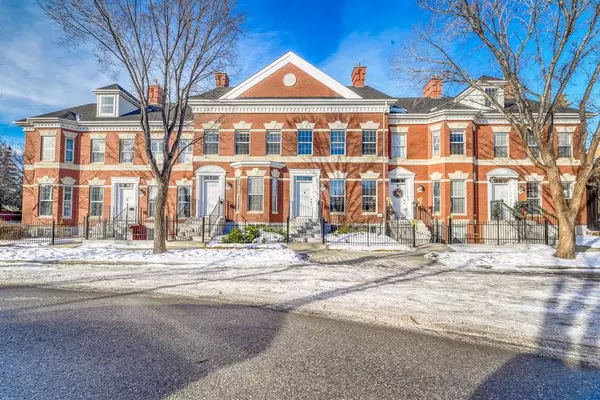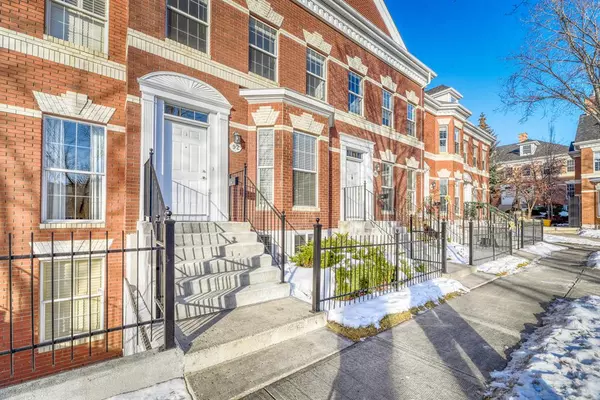For more information regarding the value of a property, please contact us for a free consultation.
92 Inverness SQ SE Calgary, AB T2Z 2Z2
Want to know what your home might be worth? Contact us for a FREE valuation!

Our team is ready to help you sell your home for the highest possible price ASAP
Key Details
Sold Price $408,500
Property Type Townhouse
Sub Type Row/Townhouse
Listing Status Sold
Purchase Type For Sale
Square Footage 1,082 sqft
Price per Sqft $377
Subdivision Mckenzie Towne
MLS® Listing ID A2017328
Sold Date 01/18/23
Style 2 Storey
Bedrooms 2
Full Baths 2
Half Baths 1
Condo Fees $367
HOA Fees $18/ann
HOA Y/N 1
Originating Board Calgary
Year Built 1998
Annual Tax Amount $2,134
Tax Year 2022
Lot Size 2,508 Sqft
Acres 0.06
Property Description
WOW!! The Brownstones are such a beautiful development, with a Colonial theme, Brick facing, White Trim and a Central Square featuring a terrific Gazebo, it is one of a kind. This townhome directly faces the Central Square and with a west facing backyard to relax and enjoy the sunshine in the afternoon, what could be better! This fully developed 2 storey home, freshly painted throughout, features: a living room with hardwood floors and a gas fireplace; a large dining area overlooking both the west facing backyard as well as the kitchen; the kitchen features good cabinet and counter space along with stainless steel appliances; a 2 piece powder room, including the washer and dryer, complete the main floor. The upper level features a 5 piece main bathroom and 2 large bedrooms including a very large primary bedroom with double closets. The lower level is fully developed with a family room, recreation/craft room, a 4 piece bathroom, and storage room. The west facing backyard features a deck, nice trees to provide some shade on those hot summer days and a double detached garage to keep the snow off your vehicle and provide extra space for your toys. With such a terrific view out front and additional on street parking for your guests on the front street you really don't want to miss this one!!
Location
Province AB
County Calgary
Area Cal Zone Se
Zoning M-1 d75
Direction E
Rooms
Basement Finished, Full
Interior
Interior Features See Remarks
Heating Forced Air, Natural Gas
Cooling None
Flooring Carpet, Ceramic Tile, Hardwood, Linoleum
Fireplaces Number 1
Fireplaces Type Gas, Living Room, Mantle, Tile
Appliance Dishwasher, Electric Stove, Garage Control(s), Range Hood, Refrigerator, Washer/Dryer, Window Coverings
Laundry Main Level
Exterior
Parking Features Alley Access, Double Garage Detached
Garage Spaces 2.0
Garage Description Alley Access, Double Garage Detached
Fence Fenced
Community Features Park, Schools Nearby, Playground, Sidewalks, Street Lights, Shopping Nearby
Amenities Available None
Roof Type Asphalt Shingle
Porch Deck
Lot Frontage 17.65
Exposure E
Total Parking Spaces 2
Building
Lot Description Back Lane, Back Yard, Few Trees, Lawn, Landscaped, Street Lighting
Foundation Poured Concrete
Architectural Style 2 Storey
Level or Stories Two
Structure Type Brick,Vinyl Siding,Wood Frame
Others
HOA Fee Include Amenities of HOA/Condo,Common Area Maintenance,Insurance,Maintenance Grounds,Reserve Fund Contributions,Snow Removal
Restrictions Pet Restrictions or Board approval Required
Ownership Private
Pets Allowed Restrictions
Read Less



