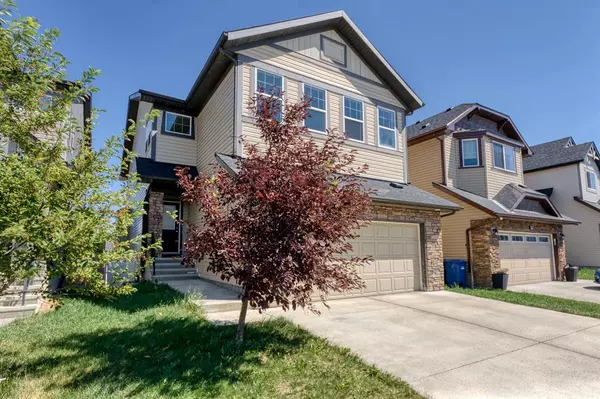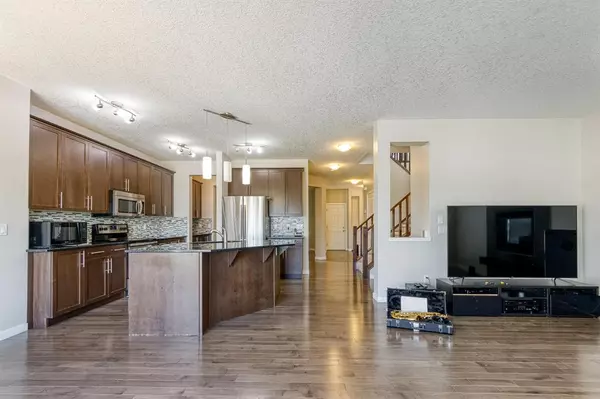For more information regarding the value of a property, please contact us for a free consultation.
40 Panatella Parade NW Calgary, AB T3K 0T8
Want to know what your home might be worth? Contact us for a FREE valuation!

Our team is ready to help you sell your home for the highest possible price ASAP
Key Details
Sold Price $740,000
Property Type Single Family Home
Sub Type Detached
Listing Status Sold
Purchase Type For Sale
Square Footage 2,478 sqft
Price per Sqft $298
Subdivision Panorama Hills
MLS® Listing ID A2018786
Sold Date 01/18/23
Style 2 Storey
Bedrooms 4
Full Baths 3
Half Baths 1
HOA Fees $21/ann
HOA Y/N 1
Originating Board Calgary
Year Built 2012
Annual Tax Amount $4,354
Tax Year 2022
Lot Size 3,993 Sqft
Acres 0.09
Property Description
STOP and LOOK at this beautiful 2 storey 4 Bedrooms Up (includes 2 master Suites), 3.5 Bath Walkout Home in Panorama Hills! | 9ft Ceiling and Gleaming Hardwood Flooring on Main | Brand New Carpet on Upper Floor | Freshly Painted Throughout | Gourmet Kitchen with Granite Countertops and Butler Pantry | Sunny East-Facing Fenced Backyard | Big Windows Introduce Tons of Natural Lighting throughout | Convenient Upper Laundry | Close to Schools, Shopping & Restaurants! | ***CHECK OUT THE 3D VIRTUAL TOUR*** | This home sweet home features an open and functional floorplan. The Main Level features a spacious entryway with a walk-in closet, a bright Living Room with a gas fireplace, a sunny Breakfast Nook that gives access to the Deck, Gourmet Kitchen with a central island, and granite countertops, and a butler pantry with a built-in counter for coffee or meal preparation. The large Dining Room is great for hosting dinner parties. A Half Bath finishes this level. The Upper Level boasts a total of 4 Bedrooms! It features a spacious Bonus Room, a Master Bedroom with a spa-inspired 5pc Ensuite Bath (Double Vanity & Soaker Tub), and a walk-in closet. A Bedroom Suite with a 4pc Ensuite Bath and a large closet. 2 Additional Bedrooms, another 4pc Full Bath, and convenient upper laundry. The undeveloped Walkout Basement has bathroom rough-in, and awaits your finishing touches, the potential is limitless! Equipped with a double attached garage, Enjoy Summer Fun and Outdoor Living in the sunny East-facing fended backyard with a Deck. Great Location to live in and raise a family: Just Minutes to 3 Schools, Superstore, VIVO Rec Centre, Cinema, Bus Stop, and Stoney Trail NW. Don’t miss this gem, Won’t Last!
Location
Province AB
County Calgary
Area Cal Zone N
Zoning R-1N
Direction W
Rooms
Other Rooms 1
Basement Separate/Exterior Entry, Unfinished, Walk-Out
Interior
Interior Features Double Vanity, Granite Counters, High Ceilings, Kitchen Island, Open Floorplan, Pantry, Soaking Tub, Walk-In Closet(s)
Heating Forced Air
Cooling None
Flooring Carpet, Hardwood, Tile
Fireplaces Number 1
Fireplaces Type Gas
Appliance Dishwasher, Dryer, Electric Stove, Garage Control(s), Refrigerator, Washer
Laundry Upper Level
Exterior
Parking Features Double Garage Attached
Garage Spaces 2.0
Garage Description Double Garage Attached
Fence Fenced
Community Features Schools Nearby, Street Lights, Shopping Nearby
Amenities Available Other
Roof Type Asphalt Shingle
Porch Deck
Lot Frontage 34.12
Total Parking Spaces 2
Building
Lot Description Rectangular Lot
Foundation Poured Concrete
Architectural Style 2 Storey
Level or Stories Two
Structure Type Stone,Vinyl Siding,Wood Frame
Others
Restrictions None Known
Tax ID 76768660
Ownership Private
Read Less
GET MORE INFORMATION




