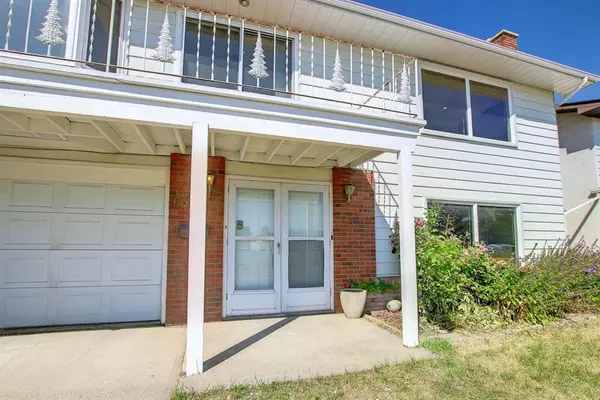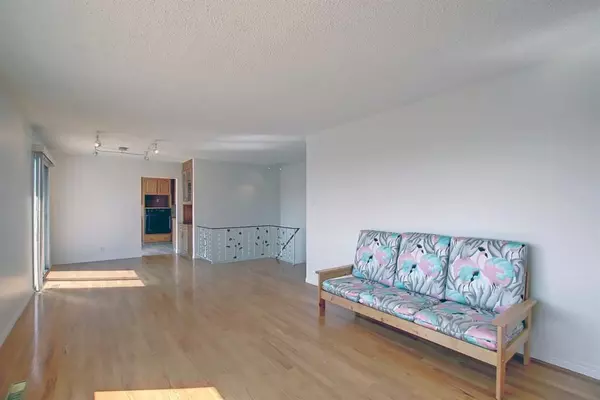For more information regarding the value of a property, please contact us for a free consultation.
627 Tavender RD NW Calgary, AB T2K 3M5
Want to know what your home might be worth? Contact us for a FREE valuation!

Our team is ready to help you sell your home for the highest possible price ASAP
Key Details
Sold Price $490,000
Property Type Single Family Home
Sub Type Detached
Listing Status Sold
Purchase Type For Sale
Square Footage 1,212 sqft
Price per Sqft $404
Subdivision Thorncliffe
MLS® Listing ID A2016625
Sold Date 01/18/23
Style Bungalow
Bedrooms 4
Full Baths 2
Half Baths 1
Originating Board Calgary
Year Built 1965
Annual Tax Amount $3,363
Tax Year 2022
Lot Size 6,060 Sqft
Acres 0.14
Property Description
This well-kept beautiful, bright 1,212 sq.ft. hillside bungalow comes with 657 sq. ft. developed basement and two garages. There is an attached single tandam garage at the front which can park two vehicles. One over-sized heated double detached garage at the back that can easily park three cars. Next to the garage , there is space for RV parking. Three bedrooms on main floor with laundry facilities in one. Master bedroom has 2-piece ensuite. Both main bath and basement bathroom are updated. Newer flooring in all bedrooms. Functional kitchen with spacious nook and bay window. Good-sized living room with large windows and nice view. You can view planes going up in the sky but don't hear any noise. Walk-out from the front. Basement offers one bedroom, family room and 3-piece bath. Separate entrance to main level. Very private big backyard for your family entertainment. Excellent location. Close to downtown, public transit, shopping and schools. A must to see.
Location
Province AB
County Calgary
Area Cal Zone N
Zoning R-C1
Direction E
Rooms
Other Rooms 1
Basement Finished, Walk-Out
Interior
Interior Features Central Vacuum, Laminate Counters
Heating Central, Fireplace(s), Natural Gas
Cooling None
Flooring Hardwood, Tile, Vinyl
Fireplaces Number 1
Fireplaces Type Brick Facing, Gas, Living Room, Raised Hearth, Wood Burning
Appliance Built-In Oven, Dishwasher, Electric Stove, Refrigerator, Washer/Dryer, Window Coverings
Laundry Main Level
Exterior
Parking Features Double Garage Detached, Heated Garage, Single Garage Attached, Tandem
Garage Spaces 4.0
Garage Description Double Garage Detached, Heated Garage, Single Garage Attached, Tandem
Fence Fenced
Community Features Park, Schools Nearby, Sidewalks, Street Lights, Shopping Nearby
Roof Type Asphalt Shingle
Porch Deck
Lot Frontage 50.49
Total Parking Spaces 4
Building
Lot Description Back Lane, City Lot, Front Yard, Lawn, Low Maintenance Landscape, Interior Lot, Landscaped, Rectangular Lot
Foundation Poured Concrete
Architectural Style Bungalow
Level or Stories One
Structure Type Brick,Vinyl Siding,Wood Frame
Others
Restrictions None Known
Tax ID 76591017
Ownership Private
Read Less



