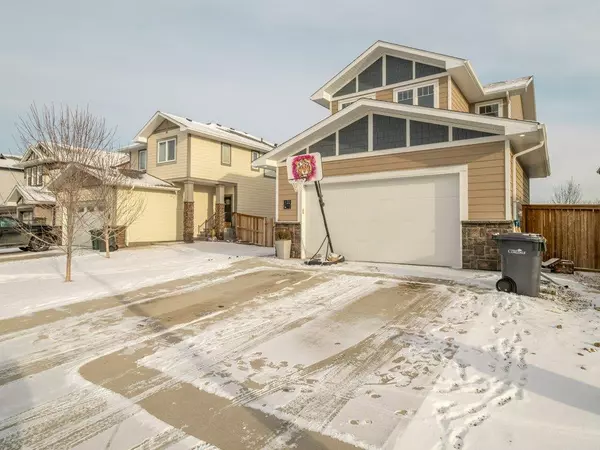For more information regarding the value of a property, please contact us for a free consultation.
122 Westgate DR Coaldale, AB T1M 0E1
Want to know what your home might be worth? Contact us for a FREE valuation!

Our team is ready to help you sell your home for the highest possible price ASAP
Key Details
Sold Price $485,000
Property Type Single Family Home
Sub Type Detached
Listing Status Sold
Purchase Type For Sale
Square Footage 1,926 sqft
Price per Sqft $251
MLS® Listing ID A2015097
Sold Date 01/19/23
Style 2 Storey
Bedrooms 3
Full Baths 2
Half Baths 1
Originating Board Lethbridge and District
Year Built 2016
Annual Tax Amount $4,283
Tax Year 2022
Lot Size 5,505 Sqft
Acres 0.13
Property Description
NO REASON TO WAIT ANOTHER MINUTE! Check out this gorgeous home located in the Town of Coaldale! Be Impressed as you immediately enter through the front door to the open concept main floor, which presents your gourmet kitchen, dining area and living area. The living room comes complete with a gas fireplace for those chilly winter days...The kitchen is stunning with granite countertops, stainless steel appliances, range hood and kitchen island. Head out through your french doors out to your covered deck with access to your backyard space. The upper level consists of your primary oasis with a five piece ensuite and walk in closet. This level also has a bonus space, a four piece bathroom, two more bedrooms and a laundry room! The lower level has been framed and most of the electrical work has been done. Lets not forget to mention, this home comes complete with a double attached garage and the backyard space is fully fenced, landscaped plus with underground sprinklers. This home is located in the town of Coaldale with schools and amenities nearby! Watch the virtual tour and connect with your realtor today!
Location
Province AB
County Lethbridge County
Zoning Residential
Direction W
Rooms
Other Rooms 1
Basement Full, Unfinished
Interior
Interior Features Double Vanity, Granite Counters, Kitchen Island, Walk-In Closet(s)
Heating Forced Air, Natural Gas
Cooling Central Air
Flooring Carpet, Laminate, Tile
Fireplaces Number 1
Fireplaces Type Gas
Appliance Central Air Conditioner, Dishwasher, Garage Control(s), Gas Stove, Microwave, Range Hood, Refrigerator, Washer/Dryer
Laundry Upper Level
Exterior
Parking Features Double Garage Attached
Garage Spaces 2.0
Garage Description Double Garage Attached
Fence Fenced
Community Features Schools Nearby, Sidewalks
Roof Type Asphalt
Porch Deck
Lot Frontage 48.0
Total Parking Spaces 4
Building
Lot Description Back Yard, Underground Sprinklers
Foundation Poured Concrete
Architectural Style 2 Storey
Level or Stories Two
Structure Type Composite Siding,Stone,Wood Siding
Others
Restrictions None Known
Tax ID 56500265
Ownership Private
Read Less
GET MORE INFORMATION




