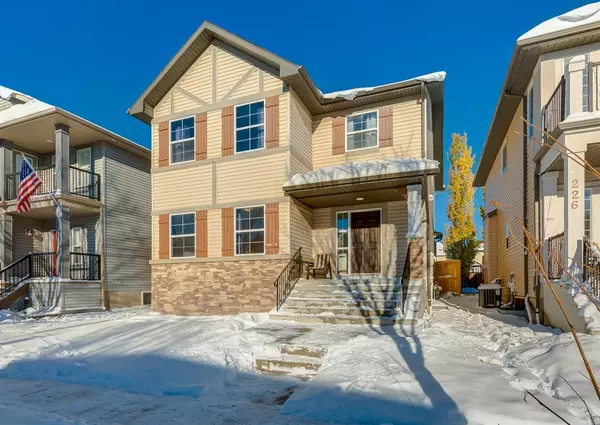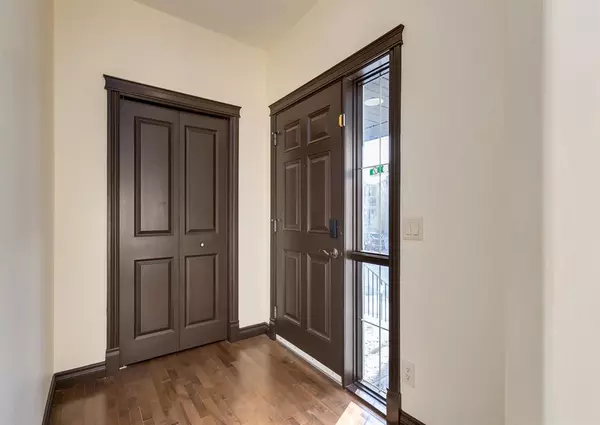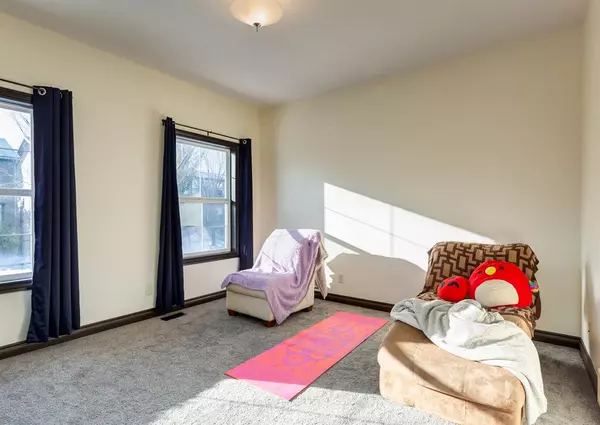For more information regarding the value of a property, please contact us for a free consultation.
222 Elgin MNR SE Calgary, AB T2Z 4N4
Want to know what your home might be worth? Contact us for a FREE valuation!

Our team is ready to help you sell your home for the highest possible price ASAP
Key Details
Sold Price $527,000
Property Type Single Family Home
Sub Type Detached
Listing Status Sold
Purchase Type For Sale
Square Footage 2,035 sqft
Price per Sqft $258
Subdivision Mckenzie Towne
MLS® Listing ID A2010764
Sold Date 01/19/23
Style 2 Storey
Bedrooms 3
Full Baths 2
Half Baths 1
HOA Fees $18/ann
HOA Y/N 1
Originating Board Calgary
Year Built 2006
Annual Tax Amount $3,282
Tax Year 2021
Lot Size 4,278 Sqft
Acres 0.1
Property Description
Elegance is the most suitable word that describes this beautifully built Cardel Home. This originally owned two story features over 2,000 sq. ft. of living space. The open floor plan boasts walnut hardwood throughout the main floor, beautiful walnut kitchen with black granite countertops and newer top of the line Samsung appliances including a gas range. Off the kitchen you'll find a large nook, leading to a raised island with double sinks and a cozy great room with gas fireplace. Let's not forget the open foyer to the huge flex room and a large tiled laundry room with front load Samsung washer and dryer on pedestals. Take a trip upstairs and you'll notice the open spindle staircase escorting you to the spacious bonus room. You will also notice the newer plushy carpet leading to the two large bedrooms and the huge 5 piece ensuite master bedroom with a cozy corner soaker tub, raised his and hers sinks and large stand up shower with seat. The unspoiled massive basement with over 900 sq. ft. of future living space awaits your creative touch. Not to mention, this is only one of a couple lots remaining on this block that is can facilitate a triple car garage with a carriage house plan to accommodate a mother-in-law suite (city approval necessary). Absolutely nothing to not like about this solidly built beauty. They just don't make them like this anymore. Priced to sell! Call to view today!
Location
Province AB
County Calgary
Area Cal Zone Se
Zoning R-1N
Direction S
Rooms
Basement Full, Unfinished
Interior
Interior Features French Door, Granite Counters, Kitchen Island, No Animal Home, No Smoking Home, Pantry, Soaking Tub, Walk-In Closet(s)
Heating High Efficiency, Fireplace(s), Natural Gas
Cooling None
Flooring Carpet, Hardwood, Tile
Fireplaces Number 1
Fireplaces Type Family Room, Gas, Mantle, Tile
Appliance Dishwasher, Dryer, Gas Stove, Microwave Hood Fan, Refrigerator, Washer
Laundry Laundry Room, Main Level
Exterior
Parking Features Alley Access, Off Street
Garage Description Alley Access, Off Street
Fence Fenced
Community Features Clubhouse, Park, Schools Nearby, Playground, Shopping Nearby
Roof Type Asphalt Shingle
Porch Front Porch
Lot Frontage 34.78
Exposure S
Building
Lot Description Back Lane, Back Yard, Few Trees, Front Yard
Foundation Poured Concrete
Architectural Style 2 Storey
Level or Stories Two
Structure Type Brick,Vinyl Siding
Others
Restrictions None Known
Tax ID 76782370
Ownership Private
Read Less



