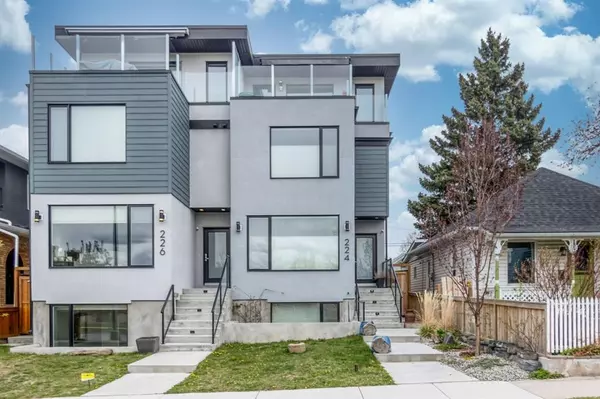For more information regarding the value of a property, please contact us for a free consultation.
224 6A ST NE Calgary, AB T2E 4A5
Want to know what your home might be worth? Contact us for a FREE valuation!

Our team is ready to help you sell your home for the highest possible price ASAP
Key Details
Sold Price $875,000
Property Type Single Family Home
Sub Type Semi Detached (Half Duplex)
Listing Status Sold
Purchase Type For Sale
Square Footage 1,737 sqft
Price per Sqft $503
Subdivision Bridgeland/Riverside
MLS® Listing ID A2014103
Sold Date 01/20/23
Style 3 Storey,Side by Side
Bedrooms 4
Full Baths 4
Half Baths 1
Originating Board Calgary
Year Built 2015
Annual Tax Amount $7,142
Tax Year 2022
Lot Size 2,443 Sqft
Acres 0.06
Property Description
SPECTACULAR CITY VIEWS - Panoramic views of the city from the basement to the THIRD FLOOR PATIO and PRIMART bedroom. CITY LIGHTS and the life of Bridgeland - enjoyed at your doorstep and in the privacy of this incredible home! ATTENTION TO DETAIL - Endless details abound in this home including: ASPECT PERFECT glazing allowing for a wonderful flow of natural light throughout the home and throughout the day (with superb Hunter Douglas window coverings.) Exceptional BUILT-IN FEATURES throughout the home highlighted by a ledgestone marble wall creating a bespoke feature wall between the living and dining areas; 9 FOOT CEILINGS (including the spacious basement); SOLID CORE doors, contemporary and minimalist details like NEUTRAL QUARTZ countertops throughout; casing free windows; HEATED BATHROOM FLOORS and more. FLOOR PLAN highlights seamlessly incorporate the above to create both inviting and urbane rooms. The open concept main floor is anchored with a gourmet kitchen and large centre island flanked with a living room with city views and dining room in the rear offering access to a wonderful deck and outdoor living space. The SECOND FLOOR offers two generous bedrooms with walk-in closets, a three-piece ensuite, a full bathroom and large laundry room (with SINK, STORAGE and DRYING BAR.) Lastly, a true MASTER BEDROOM RETREAT on the THIRD FLOOR, with highlights that include an extraordinary west facing PATIO with an additional AWNING, a GENEROUS walk-in closet and an inspired ensuite bathroom. LASTLY, the basement features a recreation room with a built-in media centre, a LARGE 4TH BEDROOM and FULL BATHROOM. All located a few steps away from restaurants, cafes, shopping, the river and more. Book your tour today.
Location
Province AB
County Calgary
Area Cal Zone Cc
Zoning DC
Direction W
Rooms
Other Rooms 1
Basement Finished, Full
Interior
Interior Features Built-in Features, Central Vacuum, Closet Organizers, High Ceilings, Kitchen Island, Natural Woodwork, No Smoking Home, Open Floorplan, See Remarks, Skylight(s), Stone Counters, Walk-In Closet(s), Wired for Sound
Heating Forced Air, Natural Gas
Cooling Central Air
Flooring Carpet, Ceramic Tile, Hardwood
Fireplaces Number 2
Fireplaces Type Electric
Appliance Dishwasher, Dryer, Gas Range, Microwave, Range Hood, Washer, Window Coverings
Laundry In Hall, Laundry Room, Sink
Exterior
Parking Features Double Garage Detached
Garage Spaces 2.0
Garage Description Double Garage Detached
Fence Fenced
Community Features Park, Schools Nearby, Playground, Sidewalks, Street Lights, Shopping Nearby
Roof Type See Remarks
Porch Awning(s), Balcony(s), Deck, See Remarks
Lot Frontage 21.98
Exposure W
Total Parking Spaces 2
Building
Lot Description Back Lane, Back Yard, Low Maintenance Landscape, Level, Street Lighting, Rectangular Lot, See Remarks, Views
Foundation Poured Concrete
Architectural Style 3 Storey, Side by Side
Level or Stories 2 and Half Storey
Structure Type Wood Frame
Others
Restrictions None Known
Tax ID 76303755
Ownership Private
Read Less



