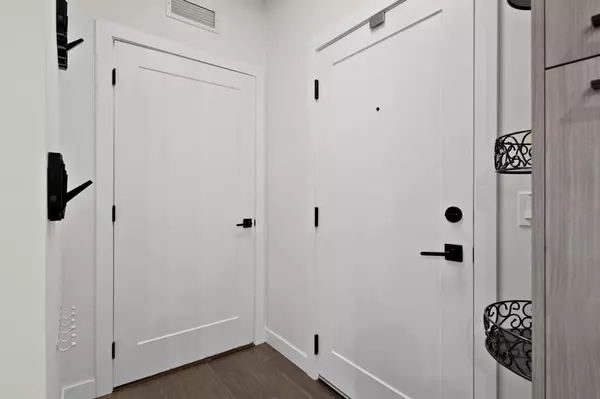For more information regarding the value of a property, please contact us for a free consultation.
2702 17 AVE SW #114 Calgary, AB T3E 8A5
Want to know what your home might be worth? Contact us for a FREE valuation!

Our team is ready to help you sell your home for the highest possible price ASAP
Key Details
Sold Price $310,000
Property Type Condo
Sub Type Apartment
Listing Status Sold
Purchase Type For Sale
Square Footage 747 sqft
Price per Sqft $414
Subdivision Shaganappi
MLS® Listing ID A2013701
Sold Date 01/20/23
Style Apartment
Bedrooms 2
Full Baths 2
Condo Fees $485/mo
Originating Board Calgary
Year Built 2017
Annual Tax Amount $2,098
Tax Year 2022
Property Description
Imagine your contemporary two bedroom/two bath Truman-built condo waiting for you, just minutes west of downtown Calgary. Cycle to the inner core in 15 minutes or jump on the adjacent C Train for a 20-minute ride to work. Set upon wide planked engineered hardwood, the floor plan features a trendy kitchen highlighted with decorative open shelving, stainless appliances and quartz surfaces extending into the comfort of a spacious living area. On opposite sides of the living area find solace in either the master bedroom & luxurious four-piece ensuite or the second bedroom and a four-piece bath. Bathrooms each feature marble tile flooring and quartz countertops. The unit is completed by in-suite laundry, a built-in desk/workspace and your own (11' x 6'10”) private patio with gas hook-up. Your same floor assigned storage is just steps away from your door. (Door to storage is in the same hall as unit at the end of hall ) Titled parking #114, is underground where you also find secure bike storage and ample visitor parking. All of this is amazingly located on 17th Ave SW, in proximity to trendy restaurants, boutique shops, Westbrook Mall, K-6 school and downtown amenities. Parking stall # 114 an
Location
Province AB
County Calgary
Area Cal Zone Cc
Zoning MU-1 f4.5h22
Direction W
Rooms
Other Rooms 1
Interior
Interior Features Breakfast Bar, Built-in Features, Closet Organizers, Granite Counters, No Animal Home, No Smoking Home, Walk-In Closet(s)
Heating Baseboard, Hot Water
Cooling None
Flooring Hardwood, Tile
Appliance Built-In Oven, Dishwasher, Dryer, Gas Cooktop, Microwave, Range Hood, Refrigerator, Washer, Window Coverings
Laundry In Unit
Exterior
Parking Features Heated Garage, Titled, Underground
Garage Spaces 1.0
Garage Description Heated Garage, Titled, Underground
Community Features Park, Schools Nearby, Playground, Pool, Sidewalks, Street Lights, Tennis Court(s), Shopping Nearby
Amenities Available Elevator(s), Parking, Visitor Parking
Roof Type Flat
Porch Patio
Exposure N
Total Parking Spaces 1
Building
Story 4
Architectural Style Apartment
Level or Stories Single Level Unit
Structure Type Aluminum Siding ,Composite Siding
Others
HOA Fee Include Common Area Maintenance,Heat,Insurance,Professional Management,Reserve Fund Contributions,Sewer,Snow Removal,Trash,Water
Restrictions Pet Restrictions or Board approval Required
Tax ID 76364628
Ownership Private
Pets Allowed Restrictions
Read Less



