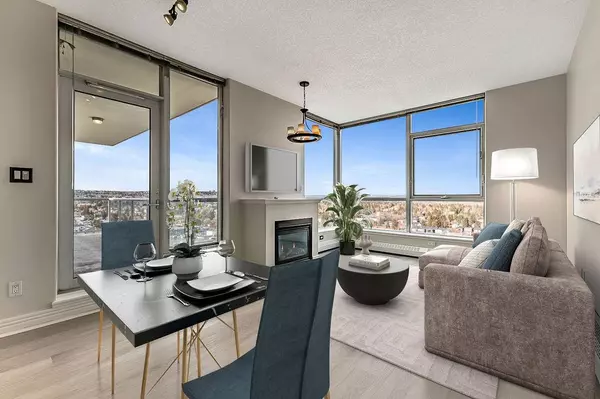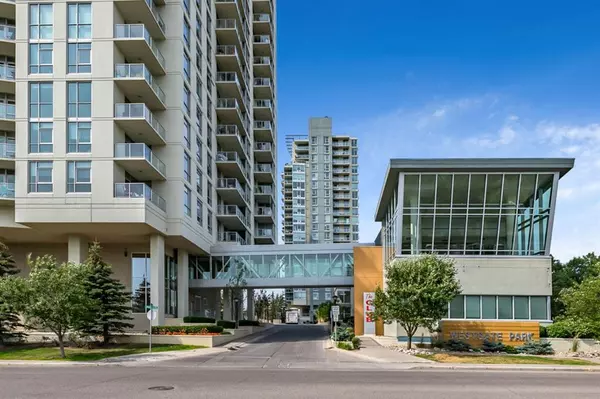For more information regarding the value of a property, please contact us for a free consultation.
55 Spruce PL SW #1607 Calgary, AB T3C 3X5
Want to know what your home might be worth? Contact us for a FREE valuation!

Our team is ready to help you sell your home for the highest possible price ASAP
Key Details
Sold Price $310,000
Property Type Condo
Sub Type Apartment
Listing Status Sold
Purchase Type For Sale
Square Footage 885 sqft
Price per Sqft $350
Subdivision Spruce Cliff
MLS® Listing ID A1253988
Sold Date 01/20/23
Style High-Rise (5+)
Bedrooms 2
Full Baths 2
Condo Fees $745/mo
Originating Board Calgary
Year Built 2006
Annual Tax Amount $2,064
Tax Year 2022
Property Description
Imagine! A location so convenient with amazing amenities and the benefits of 2 titled side x side underground parking stalls only steps from the elevator!! This 2 bed 2 bath unit is on the 16 floor and features floor to ceiling windows with sweeping views of the valley. This unit is nicely upgraded and features an open concept living area perfect for entertaining with one of the largest balconies in the building. Enjoy a round of golf at the Shaganappi Golf Course, dine at Jubilations Dinner Theatre, Westbrook Mall Shopping, C-Train, only minutes to Down-Town... the list of pros just goes on and on!! The tower has an indoor swimming pool, games room, fitness centre, on-site property manager, security, separate storage! This is a great opportunity to take advantage of location, amenities, and to treat yourself to the lifestyle you deserve.
Location
Province AB
County Calgary
Area Cal Zone W
Zoning DC (pre 1P2007)
Direction E
Rooms
Other Rooms 1
Interior
Interior Features Granite Counters, No Smoking Home
Heating Baseboard, Hot Water
Cooling Central Air
Flooring Carpet, Ceramic Tile, Hardwood
Fireplaces Number 1
Fireplaces Type Gas
Appliance Dishwasher, Electric Stove, Microwave Hood Fan, Refrigerator, Washer/Dryer, Window Coverings
Laundry In Unit
Exterior
Parking Features Side By Side, Titled, Underground
Garage Description Side By Side, Titled, Underground
Community Features None
Amenities Available Elevator(s), Fitness Center, Indoor Pool, Party Room, Recreation Room, Secured Parking, Snow Removal, Spa/Hot Tub, Storage
Roof Type Tar/Gravel
Porch Balcony(s)
Exposure NW
Total Parking Spaces 2
Building
Story 21
Architectural Style High-Rise (5+)
Level or Stories Single Level Unit
Structure Type Concrete
Others
HOA Fee Include Amenities of HOA/Condo,Common Area Maintenance,Heat,Insurance,Professional Management,Reserve Fund Contributions,Residential Manager,Security Personnel,Snow Removal,Trash,Water
Restrictions Easement Registered On Title,Restrictive Covenant-Building Design/Size
Tax ID 76714732
Ownership Private
Pets Allowed Restrictions
Read Less



