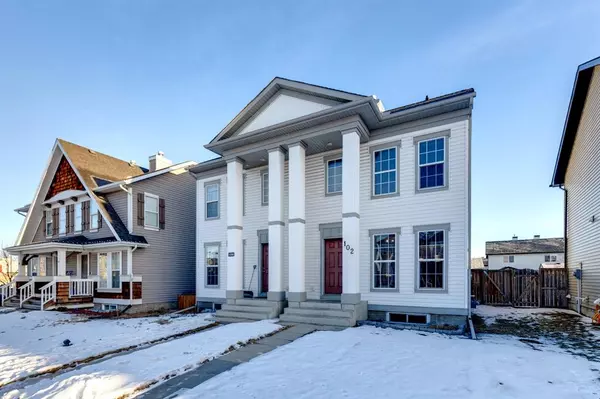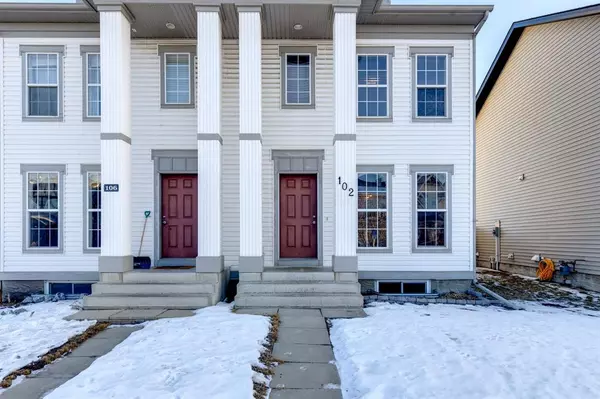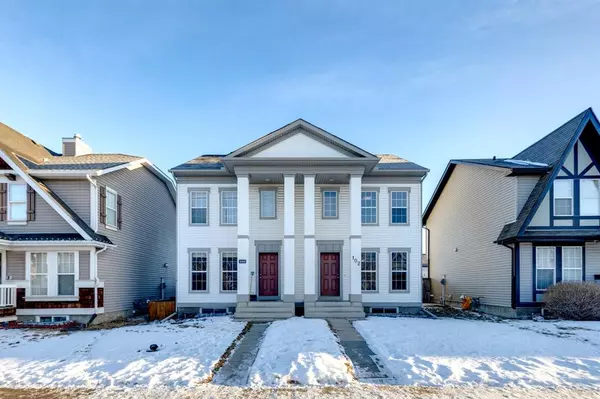For more information regarding the value of a property, please contact us for a free consultation.
102 Elgin Meadows GDNS SE Calgary, AB T2Z 0M2
Want to know what your home might be worth? Contact us for a FREE valuation!

Our team is ready to help you sell your home for the highest possible price ASAP
Key Details
Sold Price $450,000
Property Type Single Family Home
Sub Type Semi Detached (Half Duplex)
Listing Status Sold
Purchase Type For Sale
Square Footage 1,036 sqft
Price per Sqft $434
Subdivision Mckenzie Towne
MLS® Listing ID A2018226
Sold Date 01/20/23
Style 2 Storey,Side by Side
Bedrooms 3
Full Baths 2
Half Baths 1
HOA Fees $18/ann
HOA Y/N 1
Originating Board Calgary
Year Built 2008
Annual Tax Amount $2,506
Tax Year 2022
Lot Size 2,841 Sqft
Acres 0.07
Property Description
Wonderful updated three bedroom, two and a half bathroom home nicely located in McKenzie Towne. Close to all amenities including shopping, the South Health Campus and major traffic arteries that make it a breeze to get where you are going. Many recent upgrades that include beautiful white Quartz counters complete with Waterfall gable, wood floors, interior paint, new asphalt shingles and a new Double Detached Garage complete with door opener. Three bedrooms upstairs with an Ensuite bath plus the main 4pce. The main floor is bright, open and spacious. Features include dark wood flooring, a gas fireplace, an open design that makes entertaining a joy. The kitchen is outfitted in Stainless Steel appliances. The powder room and a mud room leading out to the large deck in the back yard just add to the comfort of this lovely home. The unfinished basement gives you space to expand as your family requires. Don't miss out on this special home.
Location
Province AB
County Calgary
Area Cal Zone Se
Zoning R-2
Direction S
Rooms
Other Rooms 1
Basement Full, Unfinished
Interior
Interior Features No Animal Home, No Smoking Home, See Remarks, Stone Counters
Heating Forced Air, Natural Gas
Cooling None
Flooring Carpet, Hardwood, Vinyl
Fireplaces Number 1
Fireplaces Type Gas
Appliance Dishwasher, Garage Control(s), Refrigerator, Stove(s), Washer/Dryer
Laundry In Basement
Exterior
Parking Features Double Garage Detached
Garage Spaces 2.0
Garage Description Double Garage Detached
Fence Fenced
Community Features Sidewalks, Street Lights, Shopping Nearby
Amenities Available None
Roof Type Asphalt Shingle
Porch Deck
Lot Frontage 21.92
Exposure S
Total Parking Spaces 2
Building
Lot Description Back Lane, Back Yard, Front Yard, Lawn, Landscaped, Street Lighting
Foundation Poured Concrete
Architectural Style 2 Storey, Side by Side
Level or Stories Two
Structure Type Vinyl Siding
Others
Restrictions Easement Registered On Title
Tax ID 76380054
Ownership Private
Read Less



