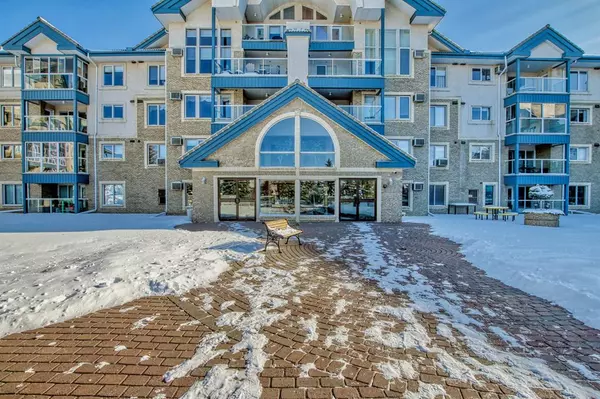For more information regarding the value of a property, please contact us for a free consultation.
7239 Sierra Morena BLVD SW #302 Calgary, AB T3H 3L7
Want to know what your home might be worth? Contact us for a FREE valuation!

Our team is ready to help you sell your home for the highest possible price ASAP
Key Details
Sold Price $347,500
Property Type Condo
Sub Type Apartment
Listing Status Sold
Purchase Type For Sale
Square Footage 1,276 sqft
Price per Sqft $272
Subdivision Signal Hill
MLS® Listing ID A2011714
Sold Date 01/20/23
Style Low-Rise(1-4)
Bedrooms 2
Full Baths 2
Condo Fees $522/mo
Originating Board Calgary
Year Built 1996
Annual Tax Amount $2,012
Tax Year 2022
Lot Size 8,356 Sqft
Acres 0.19
Property Description
Welcome to The Sierra's, an adult-only (50+) building. Just steps away from WestHills Shopping Centre. All your amenities are close by. This large (1227 sq ft) airy unit has many upgrades, including newer high-end manufactured hardwood /laminate (real hardwood in primary bdrm, and granite countertops in the kitchen. White kitchen cabinets and large rooms make this condo very desirable. Facing west it has a stunning view of the mountains on a clear day. This is a two-bedroom unit (the second bedroom can be used as a bedroom, or den with a walk in a closet, so the choide is up to you) Large balcony with extra storage off that, PLUS a storage room directly in front of your titled parking space. Large master suite with 4-piece ensuite and large walk-in closet. This is move-in ready and waiting for its next homeowners. This building has many amenities: Titled parking plus a car wash, Woodshop, and paint room in the parking level. The main level has a fitness room to the north, a kitchen/coffee meeting area to the south, a large lobby where the condo board office is located plus a library to the left as you enter. 2nd floor has 3 guest suites centered in the building that you can rent for $35.00 per night for your guests. 3rd floor has a large craft room and a large room for billiards, cards, shuffleboard, and fun getting to know your neighbors, also centered in the building. The top 4th level has the President's Room for Special occasions and large gatherings. Easy to show and vacant for quick possession if you want. There is a whole parking lot for guest parking, which is becoming a rare luxury in Calgary. Outside benches and Picnik tables for visiting in summer finish off this spectacular building. Be home for Christmas. Book now for your private showing or call your favorite realtor today, this is a favored unit, and a good size for you to call home. (No dogs allowed, 2 cats allowed with board approval).
Location
Province AB
County Calgary
Area Cal Zone W
Zoning M-C2 d124
Direction W
Rooms
Other Rooms 1
Basement See Remarks
Interior
Interior Features Breakfast Bar, Ceiling Fan(s), Double Vanity, Elevator, French Door, Granite Counters, No Animal Home, No Smoking Home, See Remarks, Storage, Walk-In Closet(s)
Heating Boiler, Natural Gas
Cooling Sep. HVAC Units
Flooring Ceramic Tile, Hardwood, Laminate, Linoleum
Appliance Dishwasher, Dryer, Electric Stove, Microwave, Refrigerator, Wall/Window Air Conditioner, Washer, Window Coverings
Laundry In Unit
Exterior
Parking Features Guest, Heated Garage, Stall, Underground
Garage Spaces 1.0
Garage Description Guest, Heated Garage, Stall, Underground
Fence None
Community Features Clubhouse, Other, Sidewalks, Street Lights, Shopping Nearby
Utilities Available Cable Available, Phone Available, See Remarks
Amenities Available Car Wash, Clubhouse, Elevator(s), Fitness Center, Guest Suite, Other, Parking, Party Room, Picnic Area, Recreation Room, Trash, Visitor Parking, Workshop
Roof Type Asphalt Shingle
Accessibility Accessible Approach with Ramp, Accessible Elevator Installed
Porch Balcony(s)
Lot Frontage 75.47
Exposure W
Total Parking Spaces 1
Building
Lot Description Few Trees, Lawn, Gentle Sloping, Landscaped, Street Lighting, Open Lot, Views
Story 4
Foundation Poured Concrete
Sewer Public Sewer
Water Public
Architectural Style Low-Rise(1-4)
Level or Stories Single Level Unit
Structure Type Stucco
Others
HOA Fee Include Caretaker,Common Area Maintenance,Heat,Insurance,Interior Maintenance,Maintenance Grounds,Parking,Professional Management,Snow Removal,Water
Restrictions Adult Living,Easement Registered On Title,Pet Restrictions or Board approval Required
Tax ID 76663933
Ownership Private
Pets Allowed Restrictions
Read Less



