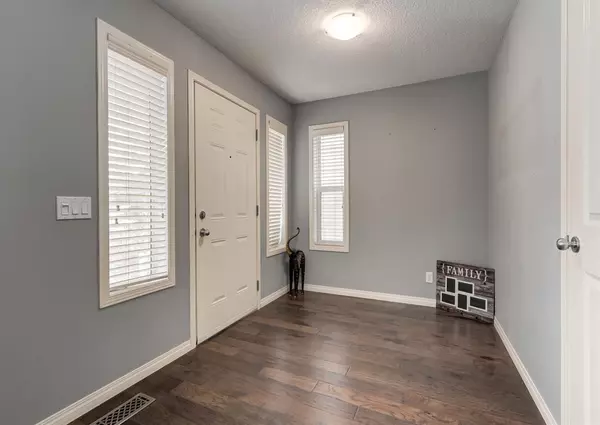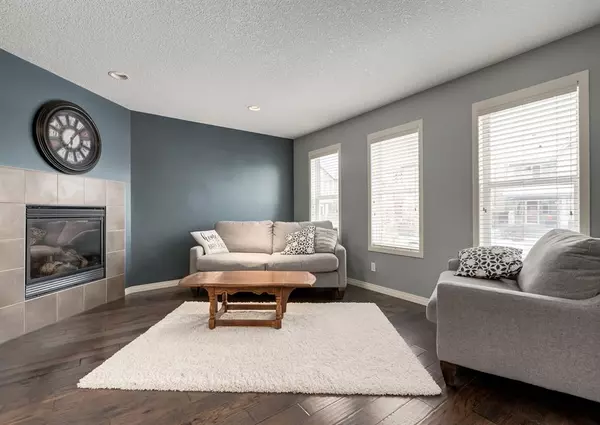For more information regarding the value of a property, please contact us for a free consultation.
218 Elgin Rise SE Calgary, AB T2Z4Z7
Want to know what your home might be worth? Contact us for a FREE valuation!

Our team is ready to help you sell your home for the highest possible price ASAP
Key Details
Sold Price $575,000
Property Type Single Family Home
Sub Type Detached
Listing Status Sold
Purchase Type For Sale
Square Footage 1,781 sqft
Price per Sqft $322
Subdivision Mckenzie Towne
MLS® Listing ID A2016637
Sold Date 01/20/23
Style 2 Storey
Bedrooms 4
Full Baths 3
Half Baths 1
HOA Fees $18/ann
HOA Y/N 1
Originating Board Calgary
Year Built 2005
Annual Tax Amount $3,478
Tax Year 2022
Lot Size 3,907 Sqft
Acres 0.09
Property Description
Beautiful, fully developed family home in the heart of Elgin. With over 2,300 sq ft of developed living space, 4 bedrooms, 3.5 bathrooms, & across the street from playground – this home is sure to impress. The main floor is spacious and welcoming. It features gorgeous milled plank hardwood floors & lots of large windows to allow for plenty of natural light. The living room has a cozy gas fireplaces and leads in to the large functional kitchen with maple cabinets, a huge centre island, quartz cabinets & a walk in pantry. There is a generous dining area, a 2pc powder room, & a laundry room that completes this floor. The upper level boats a stunning primary bedroom with 5pc ensuite & walk-in closet. It also provides exclusive access to a quaint upper deck were you can enjoy your morning coffee or an evening cocktail. There are 2 large additional bedrooms offering wonderful mountain views plus another 4pc bathroom. The lower level is fully developed and has a large media/rec room, a 4th bedroom, and 4pc bathroom. The west-facing backyard is a wonderful place to unwind after a busy day. The wooden deck leads to a lower stone patio & access to the detached 2-car garage. The home comes complete with underground sprinklers & has a brand new asphalt roof. This home is move in ready, close to great schools, restaurants, & other amenities.
Location
Province AB
County Calgary
Area Cal Zone Se
Zoning R-1N
Direction E
Rooms
Basement Finished, Full
Interior
Interior Features Ceiling Fan(s), Central Vacuum, Double Vanity, Kitchen Island, No Smoking Home, Open Floorplan, Pantry, Soaking Tub, Stone Counters
Heating Forced Air
Cooling None
Flooring Carpet, Hardwood, Linoleum
Fireplaces Number 1
Fireplaces Type Gas
Appliance Dishwasher, Dryer, Garage Control(s), Microwave Hood Fan, Refrigerator, Washer, Water Softener, Window Coverings
Laundry Main Level
Exterior
Parking Features Double Garage Detached
Garage Spaces 2.0
Garage Description Double Garage Detached
Fence Fenced
Community Features Schools Nearby, Playground, Sidewalks, Street Lights, Shopping Nearby
Amenities Available None
Roof Type Asphalt Shingle
Porch Balcony(s), Deck, Front Porch, Patio
Lot Frontage 37.73
Total Parking Spaces 2
Building
Lot Description Back Lane, Back Yard, Front Yard, Landscaped, Level, Street Lighting
Foundation Poured Concrete
Architectural Style 2 Storey
Level or Stories Two
Structure Type Vinyl Siding,Wood Frame
Others
Restrictions Utility Right Of Way
Tax ID 76787472
Ownership Private
Read Less



