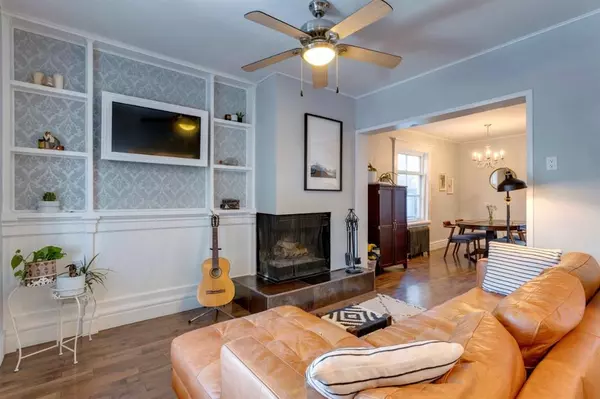For more information regarding the value of a property, please contact us for a free consultation.
1734 32 AVE SW Calgary, AB T2T 1V9
Want to know what your home might be worth? Contact us for a FREE valuation!

Our team is ready to help you sell your home for the highest possible price ASAP
Key Details
Sold Price $560,000
Property Type Single Family Home
Sub Type Detached
Listing Status Sold
Purchase Type For Sale
Square Footage 1,207 sqft
Price per Sqft $463
Subdivision South Calgary
MLS® Listing ID A2018514
Sold Date 01/21/23
Style 2 Storey
Bedrooms 2
Full Baths 1
Originating Board Calgary
Year Built 1912
Annual Tax Amount $3,546
Tax Year 2022
Lot Size 3,121 Sqft
Acres 0.07
Property Description
This charming 2-bedroom 2-story home is located in the heart of Marda Loop. Tucked away on a quiet street, you are within walking distance of shops, an outdoor pool, tennis courts, parks and schools. The glassed-in porch makes for a perfect spot to sip your morning coffee. Encompassing all the charm of a character home (ft. a 3-piece bath with claw-foot tub!) and recent upgrades, including a full basement renovation with a rec room that is perfect for relaxing or a kids play area. The main floor is great for entertaining, with 9’ ceilings and hardwood floors, the kitchen looking into the dining, and living room with a wood burning fireplace making the space very cozy. The master bedroom has a walk in closet (rare in a heritage house) and the large second bedroom makes for a great space to host guests, an office or nursery. The backyard offers a wood deck, raised garden beds, and a full-sized double-car garage complete with work shop and storage. Welcome to your new home in this sought after community!
Location
Province AB
County Calgary
Area Cal Zone Cc
Zoning R-C2
Direction S
Rooms
Basement Full, Partially Finished
Interior
Interior Features Bookcases, Built-in Features, Ceiling Fan(s), Chandelier, Crown Molding, High Ceilings, No Smoking Home, Tile Counters, Walk-In Closet(s)
Heating Hot Water, Natural Gas
Cooling None
Flooring Carpet, Ceramic Tile, Hardwood
Fireplaces Number 1
Fireplaces Type Living Room, Other, Wood Burning
Appliance Dishwasher, Dryer, Range Hood, Refrigerator, Stove(s), Washer, Window Coverings
Laundry In Basement, Laundry Room
Exterior
Parking Features Alley Access, Double Garage Detached
Garage Spaces 2.0
Garage Description Alley Access, Double Garage Detached
Fence Fenced
Community Features Park, Schools Nearby, Playground, Pool, Sidewalks, Street Lights, Tennis Court(s), Shopping Nearby
Roof Type Asphalt Shingle
Porch Deck, Front Porch
Lot Frontage 24.97
Total Parking Spaces 2
Building
Lot Description Back Lane, Back Yard, Landscaped, Level, Street Lighting
Foundation Poured Concrete
Architectural Style 2 Storey
Level or Stories Two
Structure Type Wood Frame,Wood Siding
Others
Restrictions Encroachment
Tax ID 76700689
Ownership Private
Read Less
GET MORE INFORMATION




