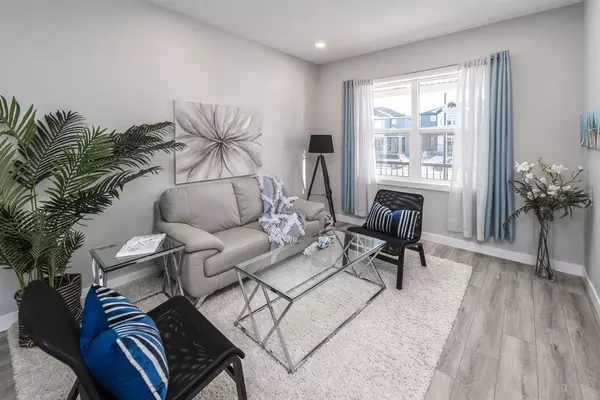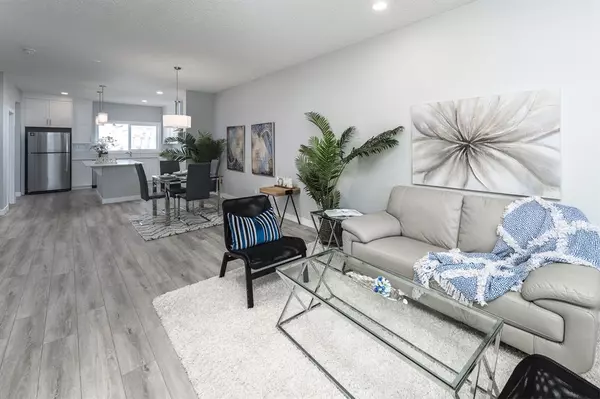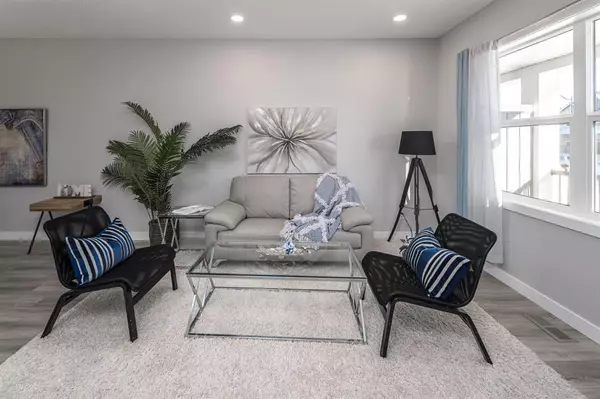For more information regarding the value of a property, please contact us for a free consultation.
315 Creekside BLVD SW Calgary, AB T0L 0X0
Want to know what your home might be worth? Contact us for a FREE valuation!

Our team is ready to help you sell your home for the highest possible price ASAP
Key Details
Sold Price $490,000
Property Type Single Family Home
Sub Type Semi Detached (Half Duplex)
Listing Status Sold
Purchase Type For Sale
Square Footage 1,514 sqft
Price per Sqft $323
Subdivision Pine Creek
MLS® Listing ID A2011663
Sold Date 01/21/23
Style 2 Storey,Side by Side
Bedrooms 3
Full Baths 2
Half Baths 1
Originating Board Calgary
Year Built 2022
Tax Year 2021
Lot Size 2,708 Sqft
Acres 0.06
Property Description
Your dream home is built by Shane Homes, one of the excellent builders with a high reputation and exceptional quality control. This 2022 brand new half duplex unit(builder size is 1676sqf main+second floor)welcomes you with a 9' high ceiling and foyer with a handy coat closet at the entrance. Spacious front family room soaks in natural light. A smooth flow from an open concept living room and dining room to the kitchen with a bright window. The central dining nook is open to the family room and kitchen. Upgrade lighting and hood fan, built-in microwave, grand kitchen island, quartz countertops, modern style finishing on the cabinet and those stainless steel appliances will help you to fall in love with this house at first sight. The upper level features 3 well designed rooms plus a bonus room, bringing the full potential to the space: full of light and optimum space. The master bedroom with a private 3 pcs ensuite and walk-in closet. The other two bedrooms are a generous size with a second full bath. The basement is undeveloped and waiting for your imagination to be unleashed. Pine Creek is the newest master planned community in the SW and is the next suburban oasis. This unit comes with a $1,000 bonus front yard/lawn gift card from us to you. Also, the builder will install the visual doorbell and the Smart Touch Lock. The seller is a licensed realtor in Alberta. Don't wait. Start your viewing today and get it when you can.
Location
Province AB
County Calgary
Area Cal Zone S
Zoning RG-M
Direction S
Rooms
Other Rooms 1
Basement Full, Unfinished
Interior
Interior Features Granite Counters, High Ceilings, Kitchen Island, No Animal Home, No Smoking Home, Open Floorplan, Pantry, Walk-In Closet(s)
Heating Forced Air, Natural Gas
Cooling None
Flooring Carpet, Laminate, Vinyl
Appliance Dishwasher, Electric Stove, Range Hood, Refrigerator, Washer/Dryer
Laundry Upper Level
Exterior
Parking Features Parking Pad
Garage Description Parking Pad
Fence None
Community Features Park, Schools Nearby, Playground
Roof Type Asphalt Shingle
Porch Front Porch
Lot Frontage 24.28
Exposure S
Total Parking Spaces 2
Building
Lot Description Rectangular Lot
Foundation Poured Concrete
Architectural Style 2 Storey, Side by Side
Level or Stories Two
Structure Type Concrete,Vinyl Siding,Wood Frame
New Construction 1
Others
Restrictions None Known
Ownership Private
Read Less
GET MORE INFORMATION




