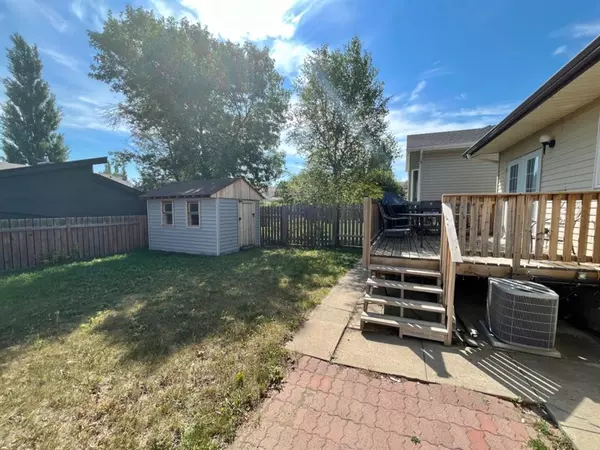For more information regarding the value of a property, please contact us for a free consultation.
309 Ojibwa PL W Lethbridge, AB T1K 5K7
Want to know what your home might be worth? Contact us for a FREE valuation!

Our team is ready to help you sell your home for the highest possible price ASAP
Key Details
Sold Price $305,500
Property Type Single Family Home
Sub Type Detached
Listing Status Sold
Purchase Type For Sale
Square Footage 1,070 sqft
Price per Sqft $285
Subdivision Indian Battle Heights
MLS® Listing ID A1250576
Sold Date 01/22/23
Style 4 Level Split
Bedrooms 5
Full Baths 2
Half Baths 1
Originating Board Lethbridge and District
Year Built 1982
Annual Tax Amount $3,032
Tax Year 2022
Lot Size 5,647 Sqft
Acres 0.13
Property Description
Higher mortgage/interest payments got you down? Then check out this "mortgage helper" cash producing suited home. Legally Suited 4-Level Split! Ideally set up for the space with a separate entrance to the lower suite from the 3rd level, and the stairwell from the main level blocked off (but could easily be removed to allow access if desired). Featuring 3 bedrooms and 1 and a half bathrooms up (2 piece ensuite) private laundry in the bathroom, and an additional 2 bedrooms and full bathroom down (bedroom windows DO meet egress). Private laundry in the lower suite too. Don't forget the doggy door for your furry friends. The shingles were replaced in 2019, a high efficiency furnace was put in last year, shed was built in 2016, hot water tank in 2014, and most windows and doors have been upgraded to PVC units as well. The back yard is a nice size, and a loooong front driveway can accommodate several vehicles. Ojibwa place is ideally located across from a park, close to all levels of schools, and is at the front of a quiet cul-de-sac. The main level is squeaky clean, and with a wee bit of love you can take this property to the next level...and have an income stream coming in at the same time!
Location
Province AB
County Lethbridge
Zoning R-L
Direction W
Rooms
Other Rooms 1
Basement Separate/Exterior Entry, Finished, Full, Suite
Interior
Interior Features Pantry, See Remarks, Storage
Heating Forced Air, Natural Gas
Cooling Central Air
Flooring Carpet, Laminate, Linoleum, Tile
Appliance See Remarks
Laundry In Basement, In Bathroom, In Unit, Multiple Locations, See Remarks, Upper Level
Exterior
Parking Features Driveway, Off Street, On Street, Parking Pad
Garage Description Driveway, Off Street, On Street, Parking Pad
Fence Fenced
Community Features Park, Schools Nearby, Playground, Shopping Nearby
Roof Type Asphalt Shingle
Porch Deck
Lot Frontage 40.0
Exposure W
Total Parking Spaces 4
Building
Lot Description Back Yard, Cul-De-Sac, Landscaped
Foundation Poured Concrete
Architectural Style 4 Level Split
Level or Stories 4 Level Split
Structure Type Brick,Vinyl Siding,Wood Frame
Others
Restrictions None Known
Tax ID 75882974
Ownership Registered Interest
Read Less
GET MORE INFORMATION




