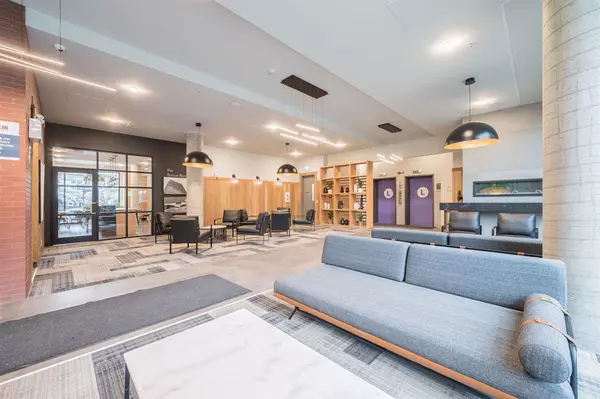For more information regarding the value of a property, please contact us for a free consultation.
4138 University AVE NW #525 Calgary, AB T3B 6L4
Want to know what your home might be worth? Contact us for a FREE valuation!

Our team is ready to help you sell your home for the highest possible price ASAP
Key Details
Sold Price $392,000
Property Type Condo
Sub Type Apartment
Listing Status Sold
Purchase Type For Sale
Square Footage 626 sqft
Price per Sqft $626
Subdivision University District
MLS® Listing ID A2010171
Sold Date 01/23/23
Style High-Rise (5+)
Bedrooms 1
Full Baths 1
Condo Fees $337/mo
Originating Board Calgary
Year Built 2020
Annual Tax Amount $2,298
Tax Year 2022
Property Description
Welcome to the BRAND NEW 1 Bed&1 Den Condo in the "August", the heart of prestigious community of University District. Modern designed entry door leads to bright kitchen featuring stainless steel appliances, white cabinets and quartz countertop. The living space is good to have a dinner and watch favorite TV shows. On the other side, there are a master bedroom, a office/Den, 4PC bathroom and in-unit laundry. More wondering feathers include triple-glaze window, luxury vinyl flooring, 9' celling, a large balcony. August boasts 700 sqft lounge with kitchen for residents, 4200 sqft rooftop patio with gas fireplace, underground parkade with care washing bay. GREAT LOCATION, One block away children hospitals, WALK distance to Foothills hospital and University of Calgary, Market Mall and transits.
Location
Province AB
County Calgary
Area Cal Zone Nw
Zoning DC
Direction NE
Interior
Interior Features See Remarks
Heating Central, Electric, Radiant
Cooling None
Flooring Carpet, Vinyl
Fireplaces Type Gas
Appliance Dishwasher, Dryer, Electric Stove, Microwave, Range Hood, Refrigerator, Washer, Window Coverings
Laundry In Unit
Exterior
Parking Features Underground
Garage Description Underground
Community Features Shopping Nearby
Amenities Available Park, Playground, Snow Removal, Visitor Parking
Roof Type Tar/Gravel
Porch Balcony(s)
Exposure SE
Total Parking Spaces 1
Building
Story 6
Foundation Poured Concrete
Architectural Style High-Rise (5+)
Level or Stories Single Level Unit
Structure Type Brick,Composite Siding,Stucco,Wood Frame
New Construction 1
Others
HOA Fee Include Common Area Maintenance,Electricity,Heat,Insurance,Parking,Professional Management,Reserve Fund Contributions,Sewer,Snow Removal,Trash,Water
Restrictions Architectural Guidelines,Condo/Strata Approval,Pet Restrictions or Board approval Required,Pets Allowed
Ownership Private
Pets Allowed Call
Read Less



