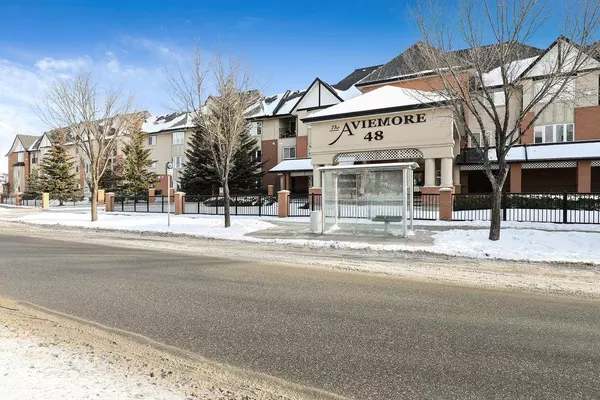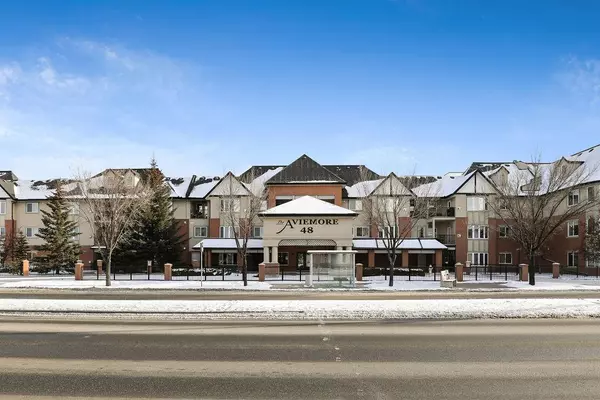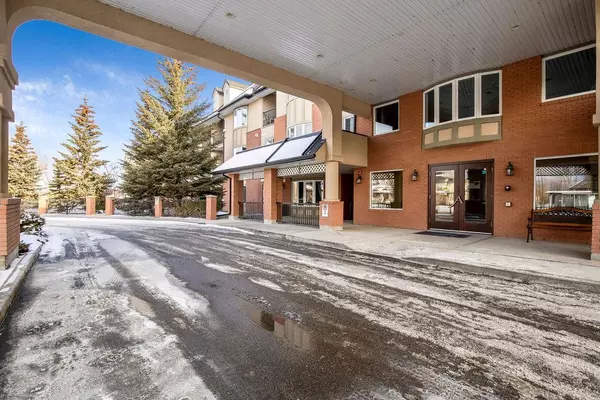For more information regarding the value of a property, please contact us for a free consultation.
48 Inverness Gate SE #2226 Calgary, AB T2Z 4N1
Want to know what your home might be worth? Contact us for a FREE valuation!

Our team is ready to help you sell your home for the highest possible price ASAP
Key Details
Sold Price $265,000
Property Type Condo
Sub Type Apartment
Listing Status Sold
Purchase Type For Sale
Square Footage 842 sqft
Price per Sqft $314
Subdivision Mckenzie Towne
MLS® Listing ID A2015343
Sold Date 01/23/23
Style Low-Rise(1-4)
Bedrooms 1
Full Baths 1
Half Baths 1
Condo Fees $507/mo
HOA Fees $18/ann
HOA Y/N 1
Originating Board Calgary
Year Built 2007
Annual Tax Amount $1,605
Tax Year 2022
Property Description
Welcome to The Aviemore, where you'll find your new home in McKenzie Towne! This 1 bedroom, 55+ living condo is the perfect place to settle down and enjoy your golden years. The spacious layout, modern amenities, and comfortable and convenient residence make coming home a joy.
Located in the heart of McKenzie Towne, you're just a short walk away from all that High Street has to offer - shopping, dining, a pub, and entertainment options. The Aviemore building itself boasts a variety of on-site amenities, including a games room, a fitness center with steam room, a quiet library, workshop, a theater room, a banquet room, and 2 guest suites.
The unit is centrally located in the building and just steps from the elevator and building amenities. It features a spacious layout with 9ft ceilings, stunning hardwood floors, a large primary bedroom with a walk-through closet to a 4 piece ensuite, a powder room, a private den or office, and an open-concept living and dining area with a corner fireplace. The kitchen is finished with nutmeg stained maple cabinets, granite counters, and a breakfast bar, and comes equipped with all the appliances you need. The private balcony, complete with a gas BBQ hookup, is the perfect spot to relax and take in the community views.
Don't miss out on this amazing opportunity to live in a premier 55+ living community. Schedule a tour and make The Aviemore your new home!
Location
Province AB
County Calgary
Area Cal Zone Se
Zoning M-1 d75
Direction E
Rooms
Other Rooms 1
Interior
Interior Features Breakfast Bar, Built-in Features, Granite Counters, Open Floorplan, Pantry, See Remarks, Storage, Walk-In Closet(s)
Heating Fireplace(s), Forced Air, Natural Gas
Cooling None
Flooring Ceramic Tile, Hardwood, Laminate
Fireplaces Number 1
Fireplaces Type Gas, Mantle, See Remarks, Tile
Appliance Dishwasher, Microwave Hood Fan, Range, Refrigerator, See Remarks, Washer/Dryer, Window Coverings
Laundry In Unit
Exterior
Parking Features Secured, See Remarks, Titled, Underground
Garage Description Secured, See Remarks, Titled, Underground
Community Features Other, Schools Nearby, Sidewalks, Street Lights, Shopping Nearby
Amenities Available Car Wash, Elevator(s), Fitness Center, Guest Suite, Parking, Party Room, Picnic Area, Recreation Room, Secured Parking, Storage, Trash, Visitor Parking
Porch Deck, See Remarks
Exposure W
Total Parking Spaces 1
Building
Story 3
Architectural Style Low-Rise(1-4)
Level or Stories Single Level Unit
Structure Type Concrete,Wood Frame
Others
HOA Fee Include Common Area Maintenance,Professional Management,Reserve Fund Contributions,Security,Snow Removal
Restrictions See Remarks
Tax ID 76693099
Ownership Private
Pets Allowed Restrictions
Read Less



