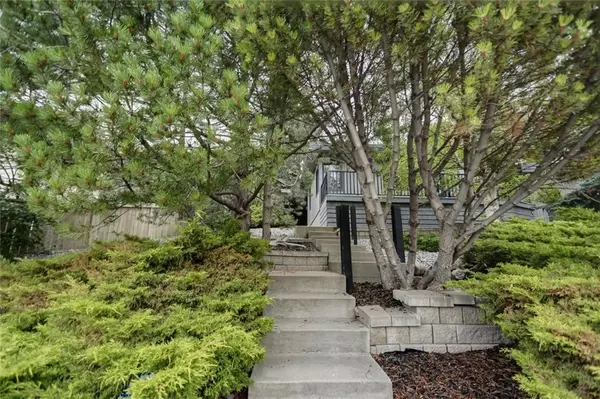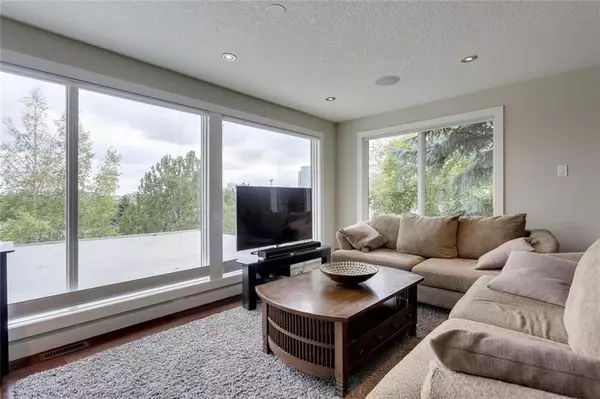For more information regarding the value of a property, please contact us for a free consultation.
1114 JAMIESON AVE NE Calgary, AB T2E 0L5
Want to know what your home might be worth? Contact us for a FREE valuation!

Our team is ready to help you sell your home for the highest possible price ASAP
Key Details
Sold Price $1,093,500
Property Type Single Family Home
Sub Type Detached
Listing Status Sold
Purchase Type For Sale
Square Footage 1,518 sqft
Price per Sqft $720
Subdivision Bridgeland/Riverside
MLS® Listing ID A1259489
Sold Date 01/23/23
Style Bungalow
Bedrooms 5
Full Baths 2
Half Baths 1
Originating Board Calgary
Year Built 1976
Annual Tax Amount $8,150
Tax Year 2022
Lot Size 8,492 Sqft
Acres 0.19
Property Description
Live in the beautifully renovated main house and bring your vision to update the original 70's carriage suite that is situated on the front of the property. You could even renovate the carriage suite and incorporate it into the main house living space! The options are endless. The property is currently vacant but was getting $3,000 up and $1,500 down per month. Commanding downtown views from front patio, this unique property situated on 2 city view sub-dividable lots (69' frontage/147' west side/132' east side) located on a quiet street in Bridgeland! This exceptional property also has a separate, carriage house type, self contained 3 bedroom, 847 sq ft home. The main house offers over 2,700 sq ft of sleek, modern living space & is flooded with natural light & illuminated by pot lighting & chic light fixtures. The open living space with hardwood floors includes living & dining areas with gorgeous views open to the chef-inspired kitchen which is tastefully finished with a large island/eating bar, sleek quartz counter tops, an abundance of storage space & high-end stainless steel appliances, creating an ideal space for entertaining. The spacious master bedroom boasts a walk-in closet & a tranquil, private 5 piece ensuite with dual sinks, a relaxing soaker tub & oversized glass shower. A den/office & 2 piece powder room complete the main level. Basement development includes a media room, recreation room/gym, bedroom, 3 piece bath & laundry/utility room. Further features include A/C in the main house, 4 indoor parking stalls thanks to a triple attached ( one is tandem) & double detached garage. The secluded back yard with poured concrete patio is surrounded by mature trees. Also enjoy the idyllic location, close to historic Bridgeland shops & restaurants, the Calgary Zoo, Bow River pathways & the downtown core.
Location
Province AB
County Calgary
Area Cal Zone Cc
Zoning R-C2
Direction S
Rooms
Other Rooms 1
Basement Finished, Full
Interior
Interior Features Breakfast Bar, Built-in Features, Closet Organizers, Double Vanity, Kitchen Island, Recessed Lighting, Soaking Tub, Walk-In Closet(s), Wired for Sound
Heating Forced Air, Natural Gas
Cooling Central Air
Flooring Carpet, Ceramic Tile, Hardwood
Appliance Central Air Conditioner, Dishwasher, Garage Control(s), Gas Cooktop, Microwave, Oven-Built-In, Refrigerator, Window Coverings
Laundry In Basement
Exterior
Parking Features Double Garage Detached, Garage Faces Front, Tandem, Triple Garage Attached
Garage Spaces 5.0
Garage Description Double Garage Detached, Garage Faces Front, Tandem, Triple Garage Attached
Fence Partial
Community Features Park, Schools Nearby, Playground, Sidewalks, Street Lights, Shopping Nearby
Roof Type Rubber
Porch Deck, Patio
Lot Frontage 68.84
Exposure S
Total Parking Spaces 5
Building
Lot Description Back Yard, Front Yard, Landscaped, Many Trees, Private, Rectangular Lot, Secluded, Views
Foundation Poured Concrete
Water Public
Architectural Style Bungalow
Level or Stories One
Structure Type Wood Frame,Wood Siding
Others
Restrictions Restrictive Covenant-Building Design/Size
Tax ID 76705761
Ownership Private
Read Less



