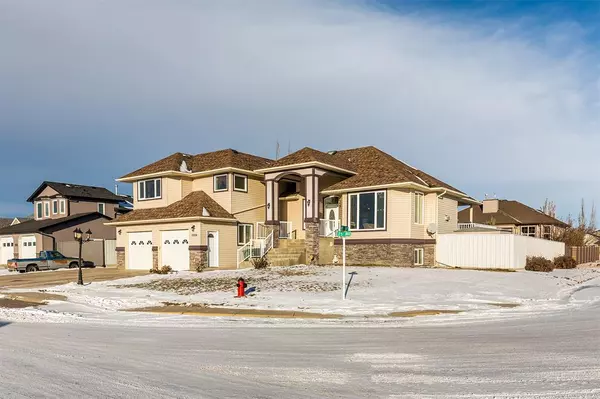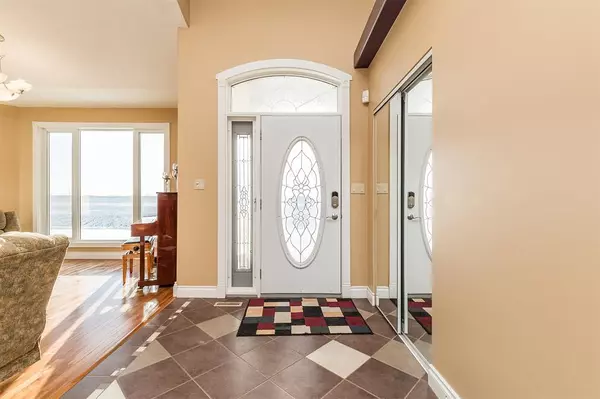For more information regarding the value of a property, please contact us for a free consultation.
1006 25 Ave Coaldale, AB T1M 1N5
Want to know what your home might be worth? Contact us for a FREE valuation!

Our team is ready to help you sell your home for the highest possible price ASAP
Key Details
Sold Price $527,000
Property Type Single Family Home
Sub Type Detached
Listing Status Sold
Purchase Type For Sale
Square Footage 2,124 sqft
Price per Sqft $248
MLS® Listing ID A2015173
Sold Date 01/23/23
Style 1 and Half Storey
Bedrooms 6
Full Baths 3
Originating Board Lethbridge and District
Year Built 2006
Annual Tax Amount $5,000
Tax Year 2022
Lot Size 8,667 Sqft
Acres 0.2
Property Description
Families, this is the one you've been waiting for! This beautiful custom-built home has 6 bedrooms and 3 bathrooms, including a luxurious master bedroom retreat with plenty of space for you to relax and unwind. And with a main floor office, you'll have the perfect space to work from home. The house also features a double attached garage and heated floors in the basement and garage, ensuring that your family stays comfortable all year round. Located in a great neighbourhood and featuring stunning teak hardwood throughout, this home has it all. The "illegal suite" (talk to the town about being able to make it "legal") in the basement offers even more space for your family to spread out and enjoy, and the covered rear deck is the perfect spot for summer barbecues. Don't miss out, schedule a showing with a Realtor, any Realtor, today!
Location
Province AB
County Lethbridge County
Zoning Residential
Direction S
Rooms
Other Rooms 1
Basement Finished, Walk-Out
Interior
Interior Features Bidet, Built-in Features, Ceiling Fan(s), Central Vacuum, High Ceilings, Kitchen Island, Laminate Counters
Heating Boiler, Forced Air, Natural Gas
Cooling Central Air
Flooring Ceramic Tile, Cork, Hardwood
Fireplaces Number 1
Fireplaces Type Gas
Appliance See Remarks
Laundry In Unit
Exterior
Parking Features Double Garage Attached
Garage Spaces 2.0
Garage Description Double Garage Attached
Fence Fenced
Community Features None
Roof Type Asphalt Shingle
Porch Deck
Lot Frontage 81.0
Total Parking Spaces 2
Building
Lot Description Corner Lot
Foundation ICF Block, Poured Concrete
Architectural Style 1 and Half Storey
Level or Stories One and One Half
Structure Type ICFs (Insulated Concrete Forms),Vinyl Siding
Others
Restrictions None Known
Tax ID 56507216
Ownership Private
Read Less



