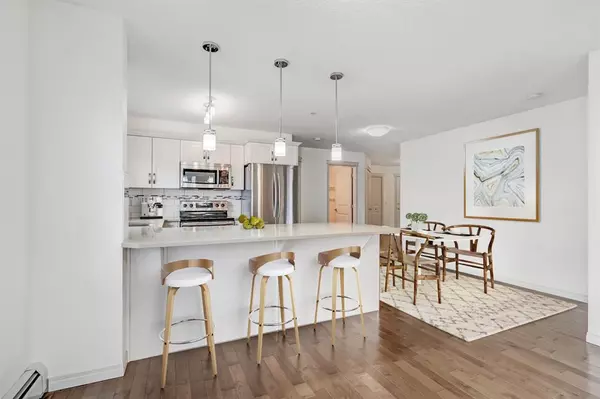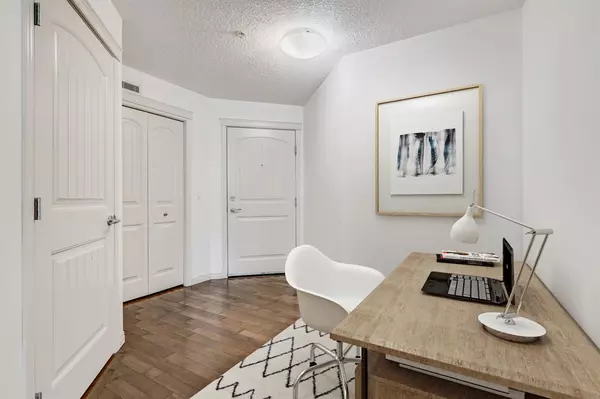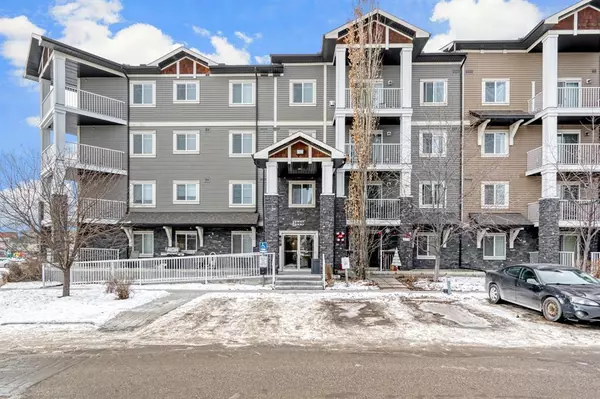For more information regarding the value of a property, please contact us for a free consultation.
115 Prestwick Villas SE #3310 Calgary, AB T2Z 0M7
Want to know what your home might be worth? Contact us for a FREE valuation!

Our team is ready to help you sell your home for the highest possible price ASAP
Key Details
Sold Price $269,000
Property Type Condo
Sub Type Apartment
Listing Status Sold
Purchase Type For Sale
Square Footage 881 sqft
Price per Sqft $305
Subdivision Mckenzie Towne
MLS® Listing ID A2017552
Sold Date 01/23/23
Style Low-Rise(1-4)
Bedrooms 2
Full Baths 2
Condo Fees $460/mo
HOA Fees $18/ann
HOA Y/N 1
Originating Board Calgary
Year Built 2012
Annual Tax Amount $1,379
Tax Year 2022
Property Description
Welcome to this beautiful 2 bedroom, 2 bathroom CORNER unit on the 3rd floor in Prestwick Place located in the desirable and quaint community of McKenzie Towne. This is one of the best layouts in the building with approx. 880 sq. ft. of living space, room for an in-home work space at your roomy front entrance, beautiful & spacious kitchen and overall great useable space throughout. This kitchen truly is the heart of this home & is perfect for those who love to cook & entertain - with quartz counters, eating bar, stainless steel appliances with newer dishwasher, designer backsplash, large window over the sink & extensive cabinetry & pull out drawers throughout. You'll love relaxing in the cozy & roomy living room with corner gas fireplace, hardwood floors & extra corner window to let all the light shine through. The sliding doors off the living room lead to the covered corner deck with gas BBQ line & a view of green belt & walking path. The primary suite has loads of room for all your furniture, walk-in closet & lovely 3 pce. ensuite with oversized separate shower & tile floors. The 2nd bedroom is an ample size with 4 pce. bathroom right beside. With updated carpets, hardwood flooring, most rooms recently re-painted, upgraded lighting package, in-suite laundry with stackable washer & dryer & immediate possession available - you can just move right in! Built by Cardel Homes, this complex has been well maintained & has a titled parking stall & separate storage cage in the underground parking area. An excellent location steps to the shopping center right behind the complex, school nearby, walking distance to bus stop & minutes to all shopping & easy access to Deerfoot & Stoney Trails. Welcome Home!
Location
Province AB
County Calgary
Area Cal Zone Se
Zoning M-2
Direction S
Rooms
Other Rooms 1
Interior
Interior Features Open Floorplan, Stone Counters
Heating Baseboard, Natural Gas
Cooling None
Flooring Carpet, Ceramic Tile, Hardwood
Fireplaces Number 1
Fireplaces Type Gas, Living Room, Tile
Appliance Dishwasher, Dryer, Electric Stove, Microwave Hood Fan, Refrigerator, Washer, Window Coverings
Laundry In Unit
Exterior
Parking Features Heated Garage, Parkade, Titled, Underground
Garage Spaces 1.0
Garage Description Heated Garage, Parkade, Titled, Underground
Community Features Schools Nearby, Playground, Shopping Nearby
Amenities Available Elevator(s), Parking, Storage, Visitor Parking
Roof Type Asphalt Shingle
Accessibility Accessible Entrance
Porch Balcony(s)
Exposure E,N,NE
Total Parking Spaces 1
Building
Story 4
Foundation Poured Concrete
Architectural Style Low-Rise(1-4)
Level or Stories Single Level Unit
Structure Type Stone,Vinyl Siding,Wood Frame
Others
HOA Fee Include Common Area Maintenance,Heat,Insurance,Parking,Professional Management,Reserve Fund Contributions,Sewer,Snow Removal,Water
Restrictions Board Approval
Tax ID 76321172
Ownership Private
Pets Allowed Restrictions
Read Less



